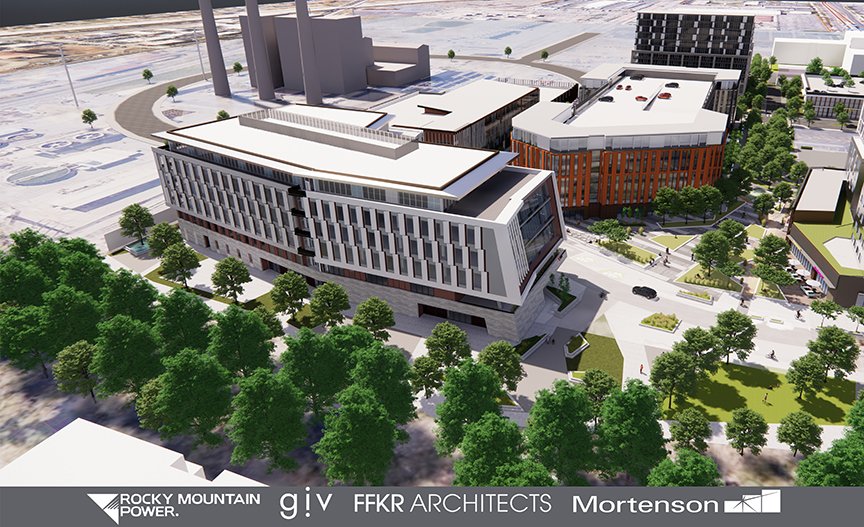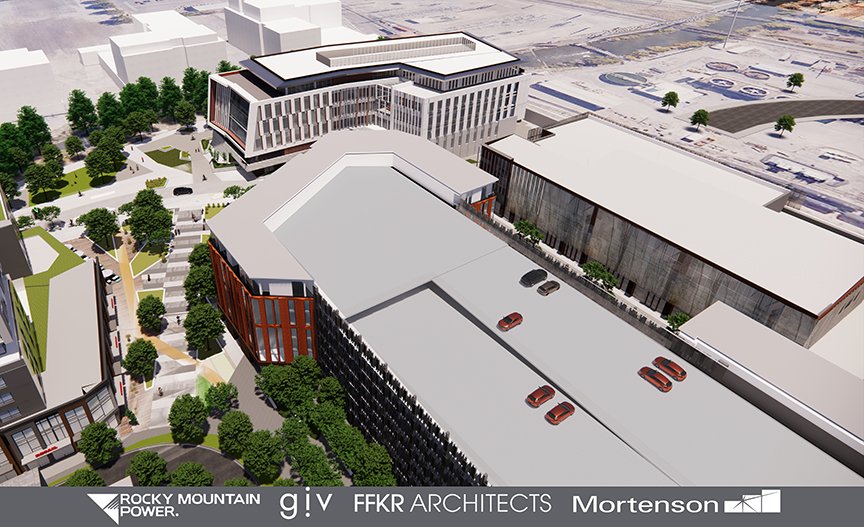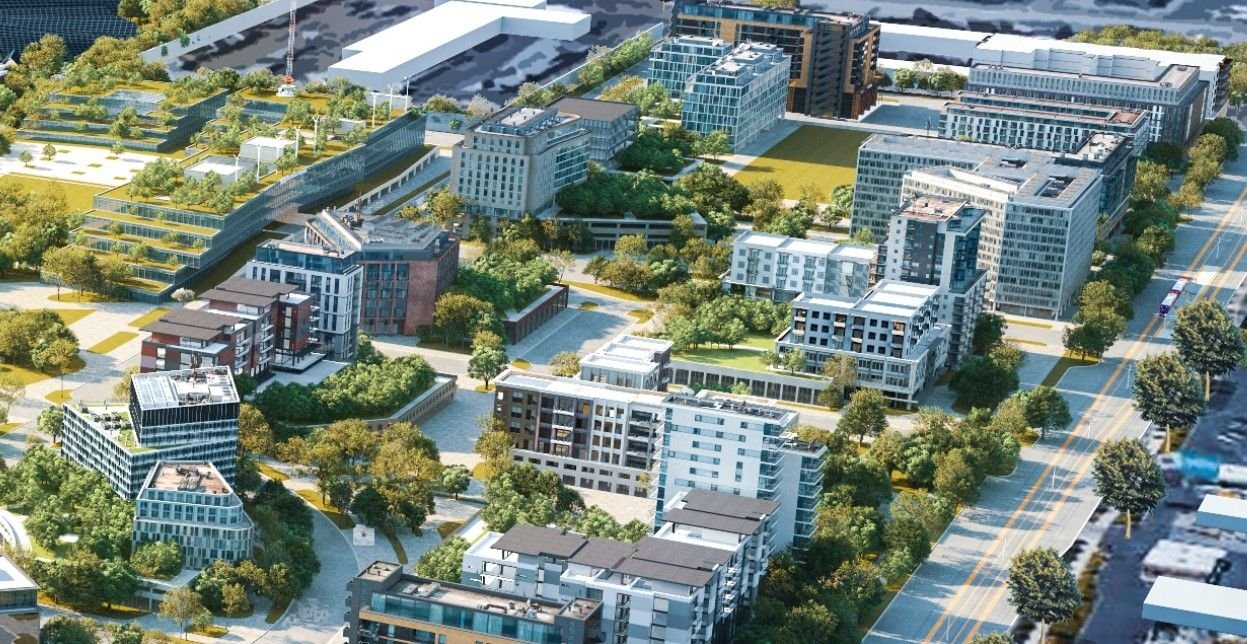power district masterplan & competition
Project Description: This is a large masterplan/urban design of a large 100+ acre site on an industrial brownfield site, which Rocky Mountain Power. There was an initial masterplan that was done in 2021 in a competition that our team won. That team composed primarily of me, a planner, and a landscape architect. This masterplan’s main parti/concept generally remained for the final masterplan, but with a few significant changes. Those changes included a relocation of Rocky Mountain Power’s headquarters, and a new urban civic campus. There was a focus on public spaces, environmental sustainability, urban vibrancy, and inclusivity for all.
Because this is still under a Non-Disclosure Agreement, no renderings or plans are provided at this time, except for these renderings of the immediate area around the planned headquarters campus and from the initial masterplan competition.
Project size: 100+ acres
Project Program: Mixed-Use Housing; Retail; Office; event space; diverse outdoor public amenities
My Project Role: Urban Designer & Lead Design Architect
Project Location: Rocky Mountain Power’s site (1 mile west of downtown Salt Lake City, UT)
Design Team: FFKR Architects & GIV Group


