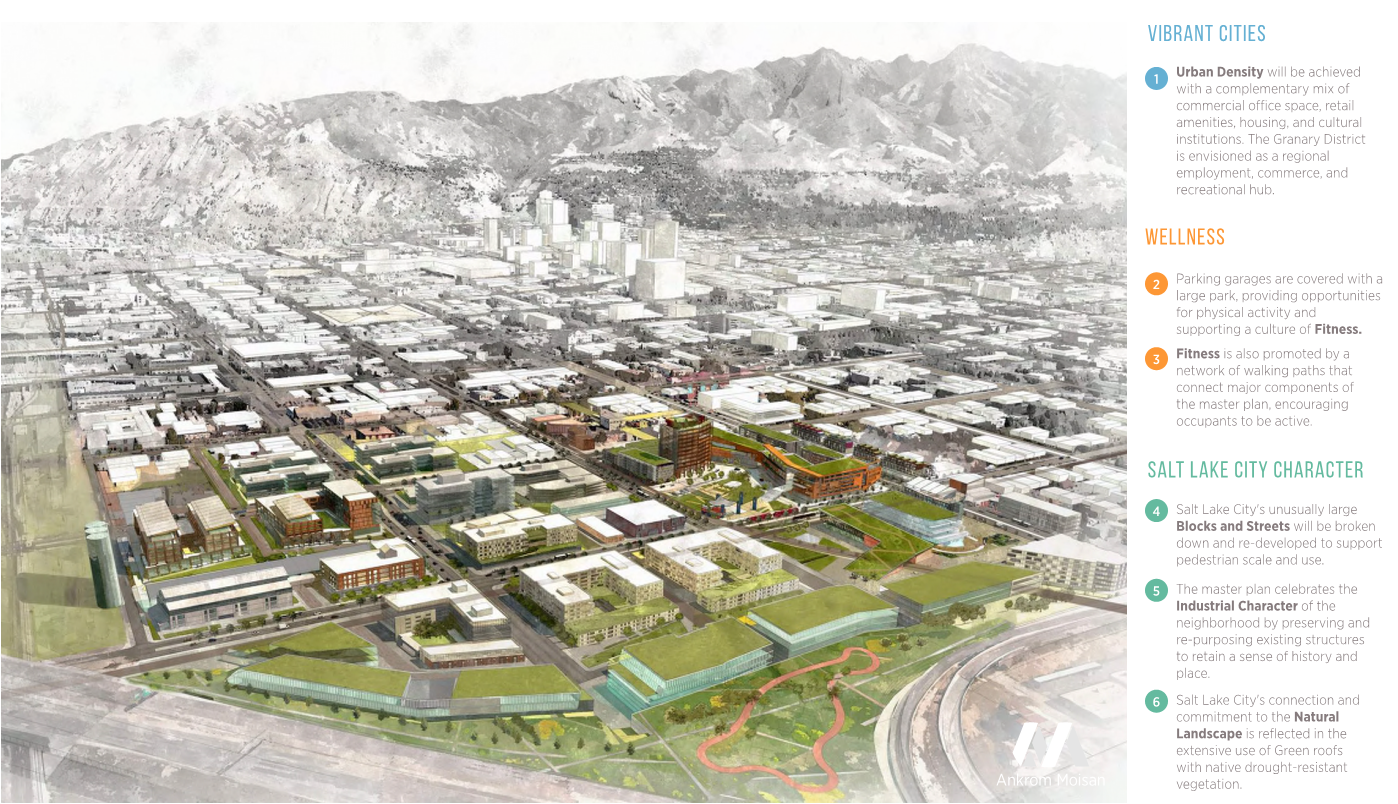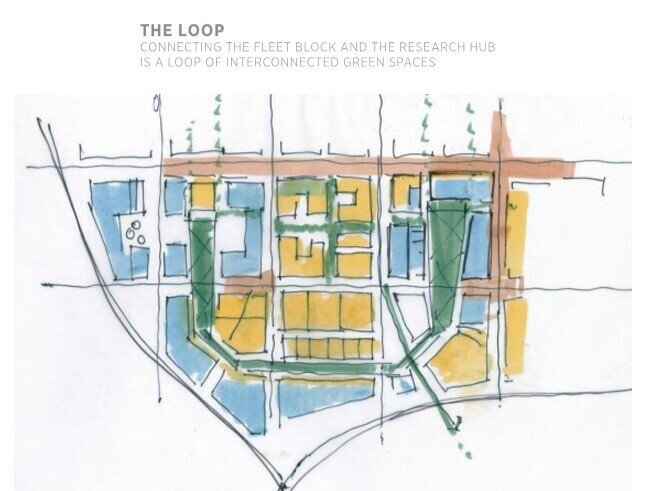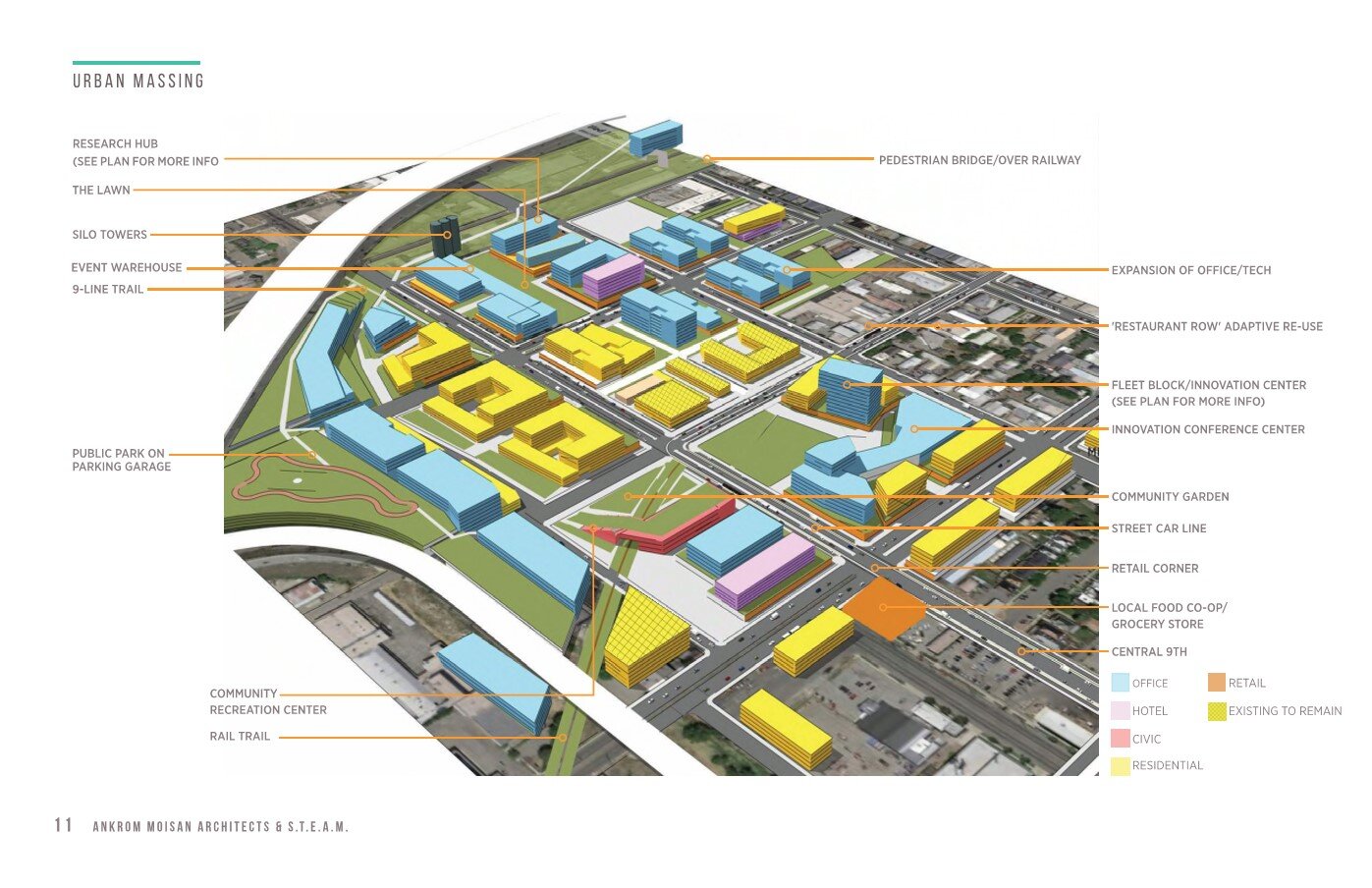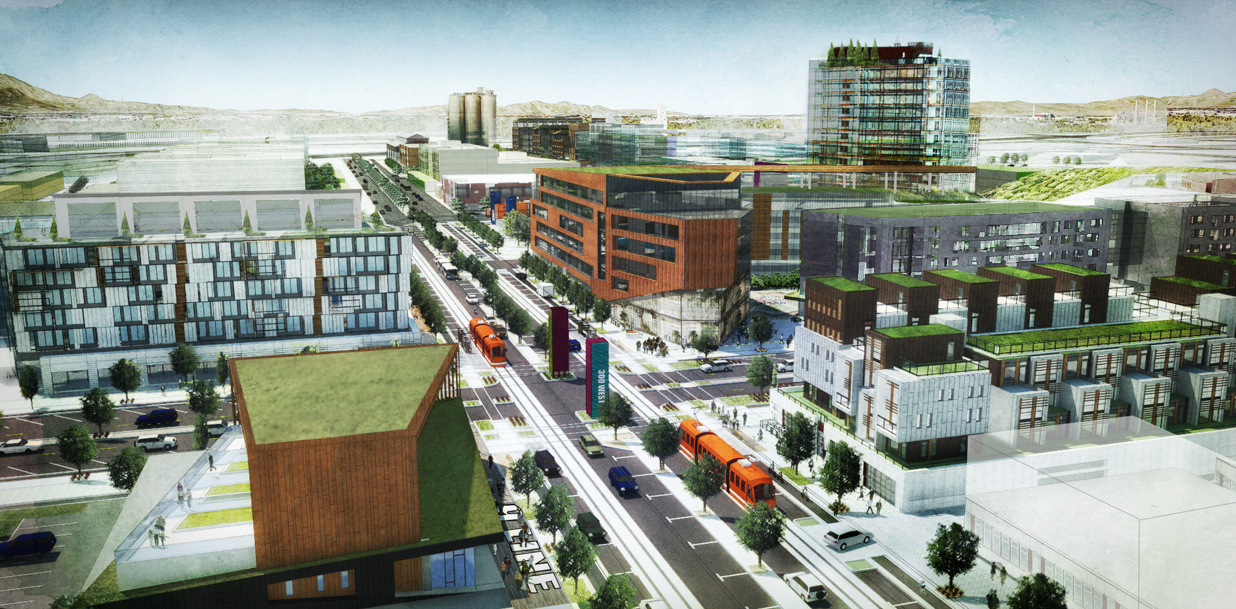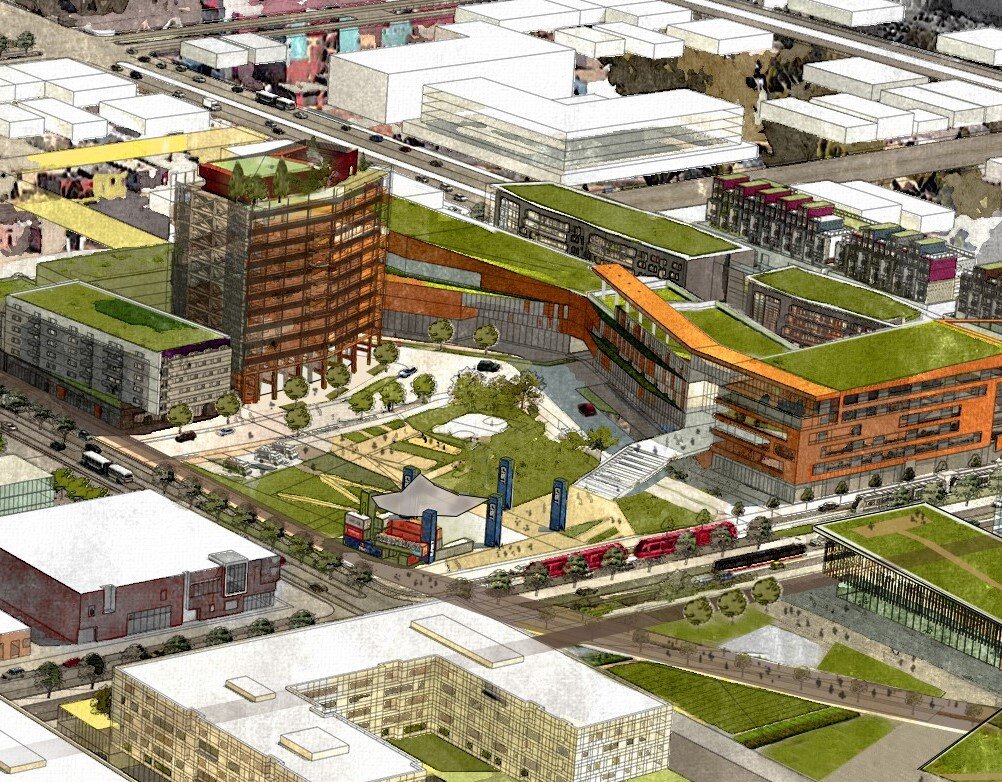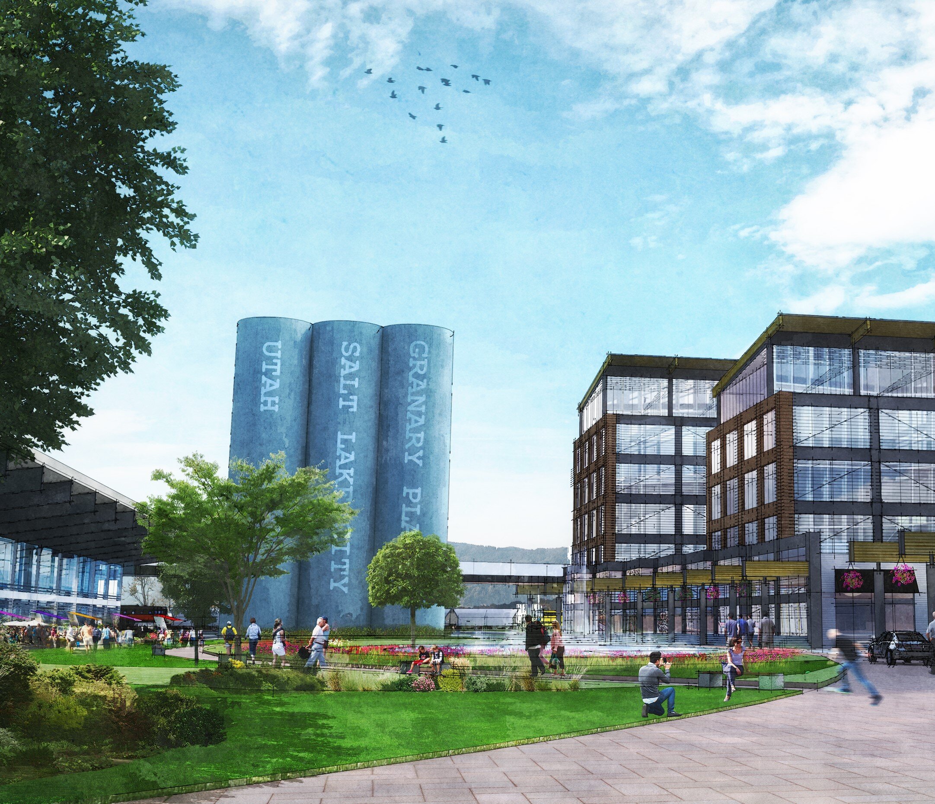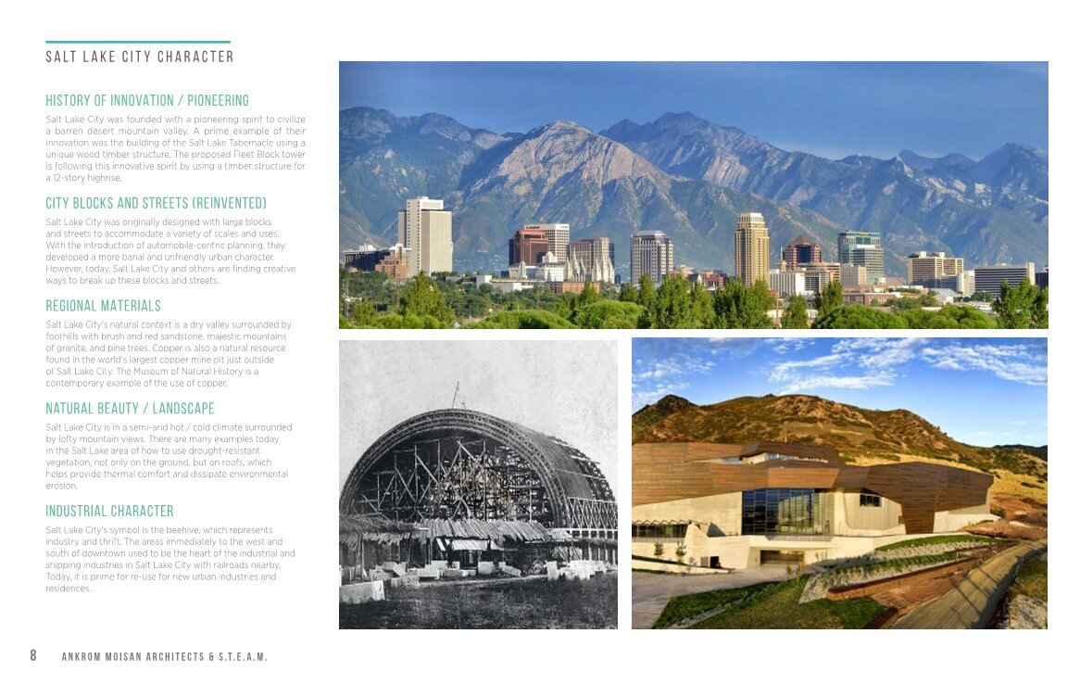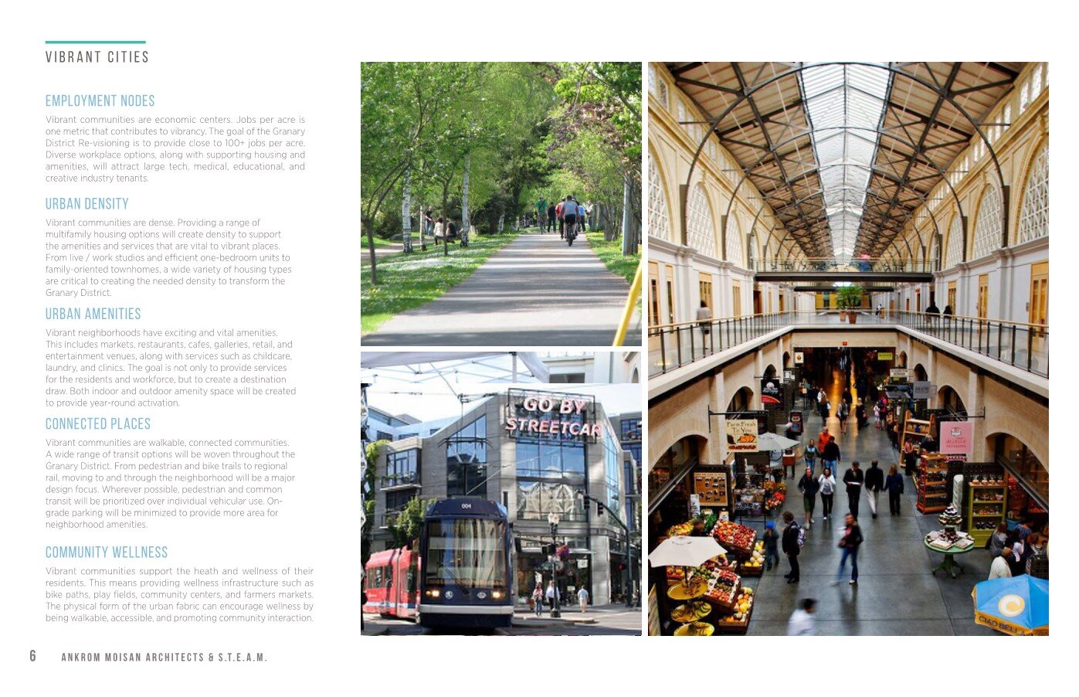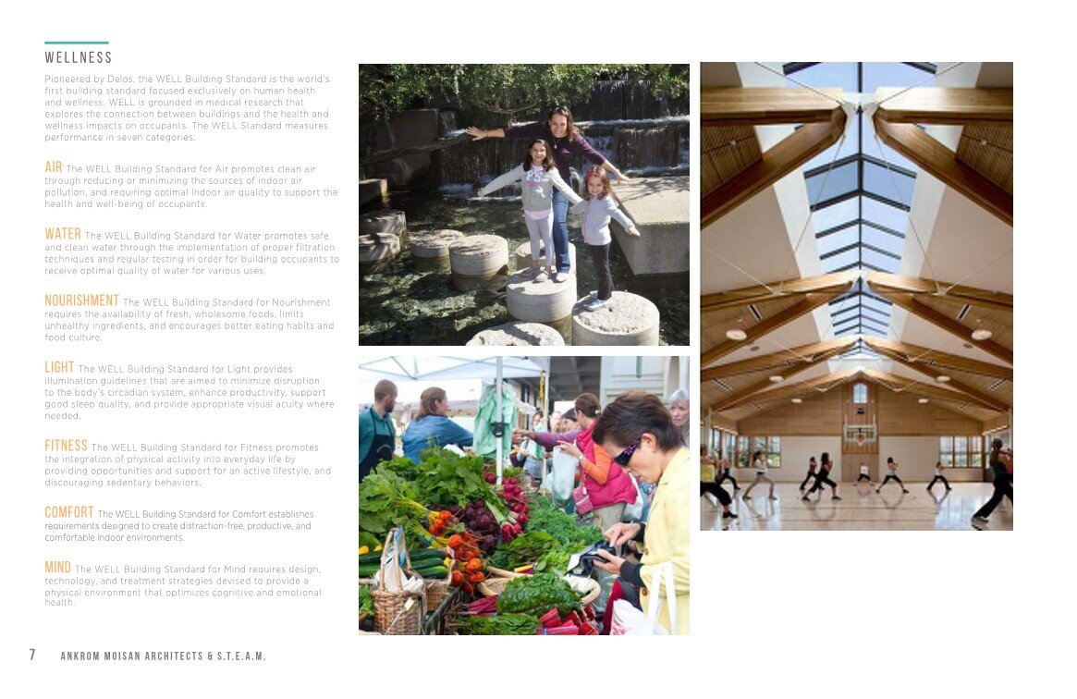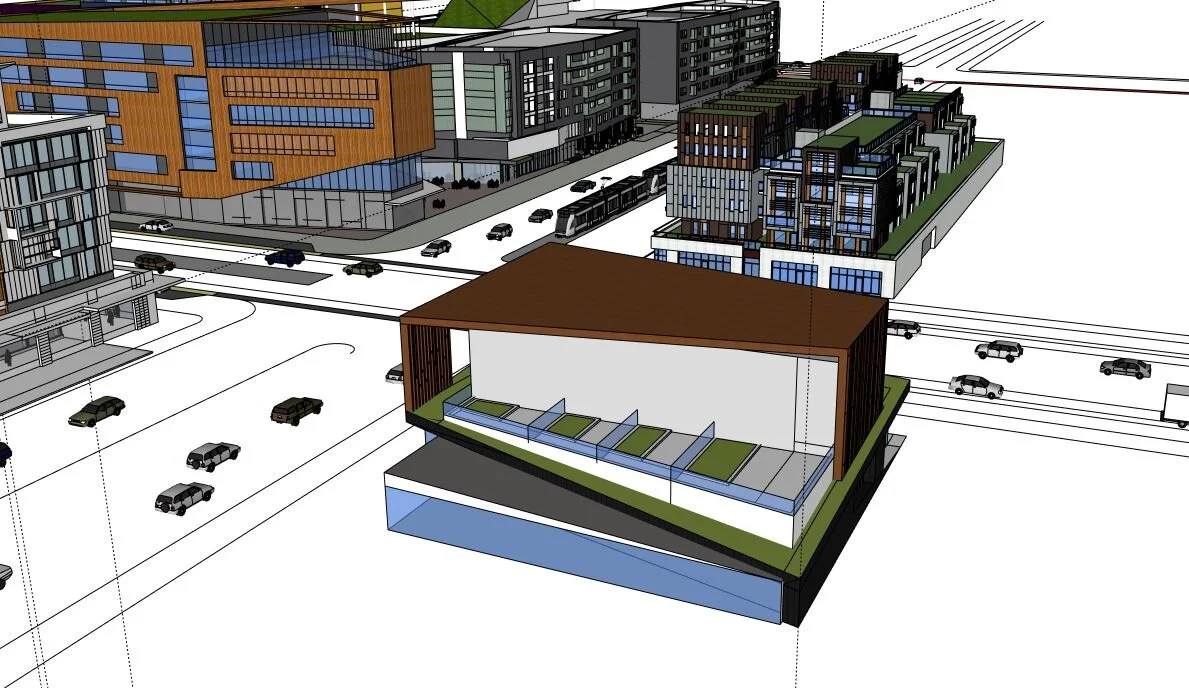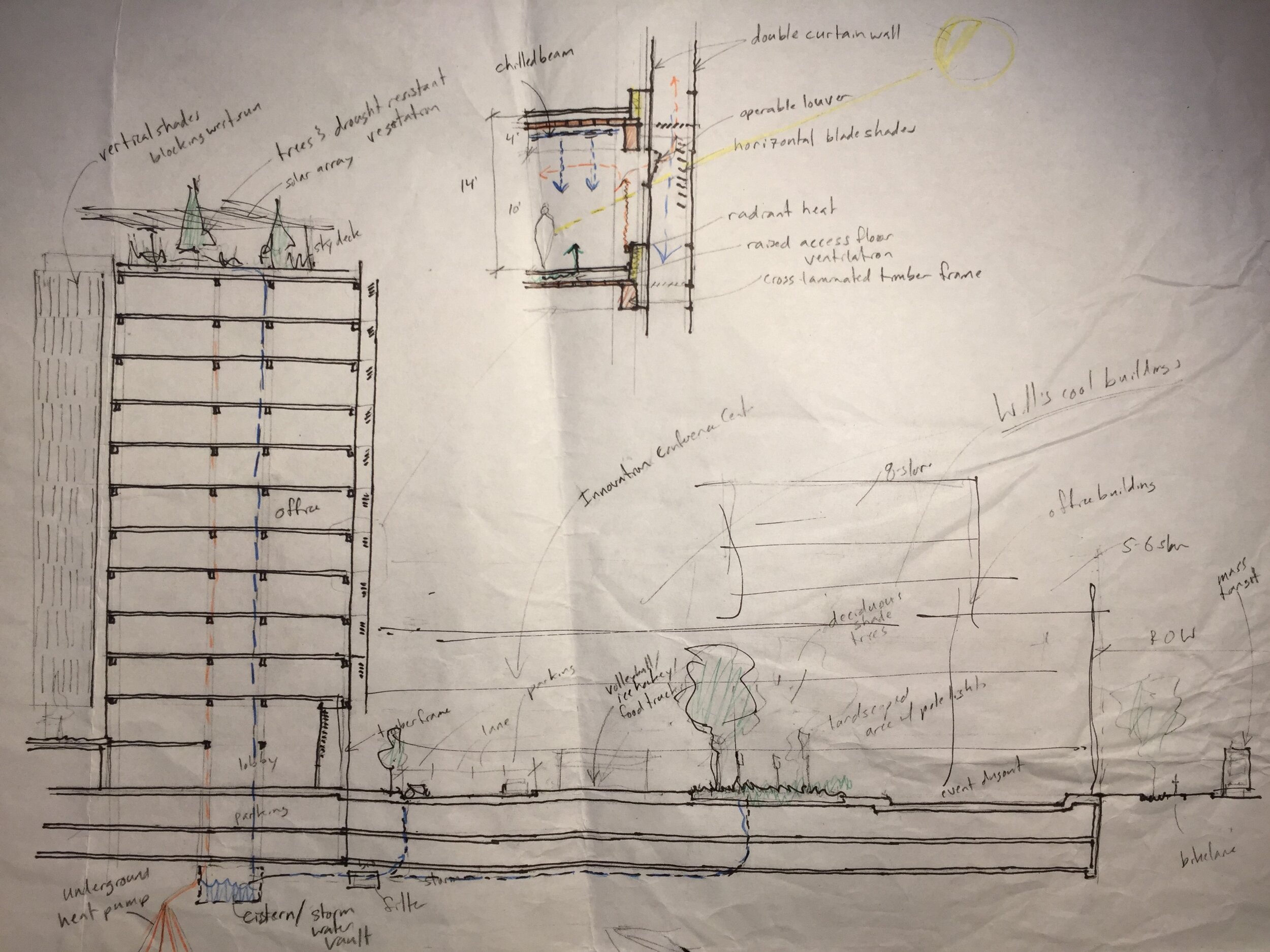Fleet Block/ Granary District Masterplan/vision
Project Description: This was an urban design/ marketing effort with a local coalition of developers in Salt Lake City to convince the City to allow them to develop on the Fleet Block & elsewhere in the Granary District. This was a 12-block Masterplan and visioning process that followed 4 design categories: 1) Vibrant Cities requirements; 2) Wellness (Delos) requirements for healthy & sustainable urban development; 3) Mix of uses critical for the creation of an Innovation District (per the Brookings Institute); & 3) Salt Lake City character & context. There were multiple other parties involved that influenced the design, which included the University of Utah, Intermountain Health Care, Salt Lake City, the local community, the tech community, & our clients.
I was the Project Manager/Client Liaison & 1 of 3 highly skilled urban designers with Ankrom Moisan Architects. I designed and shaped many of the blocks and buildings and helped shape the vision of the plan.
Project size: 12+ blocks
Project Program: Tech Office, Medical Office & Research, Housing ( wide variety from townhomes, modular, affordable, market-rate, & luxury), Community Amenities (Restaurants, Retail, Fitness Center, Library, and outdoor plazas/ streetscape), mass transit infrastructure planning. (see other requirements in Project Description)
My Project Role: Urban Designer & Project Manager
Project Location: Granary District (1 mile southwest of downtown Salt Lake City, UT)
