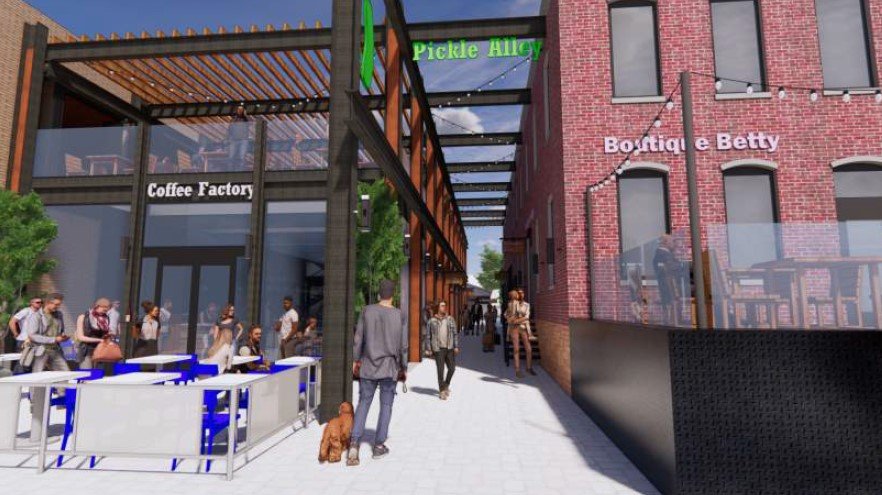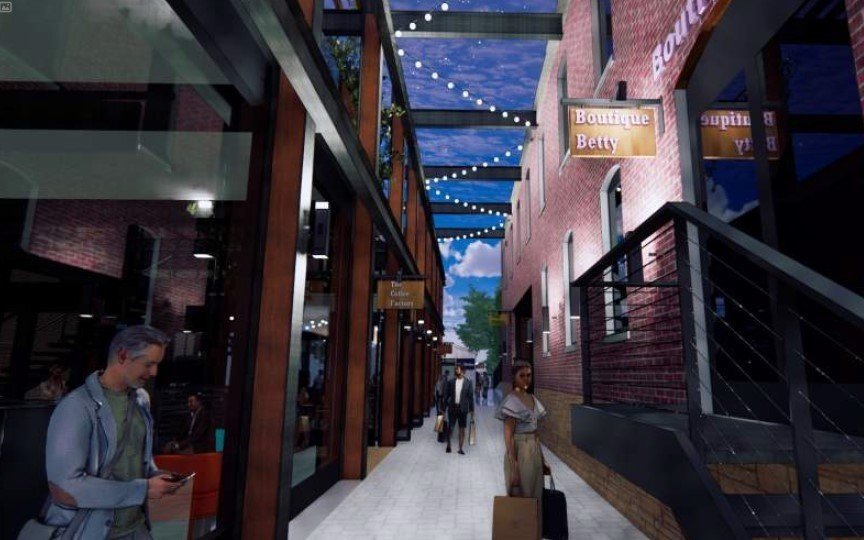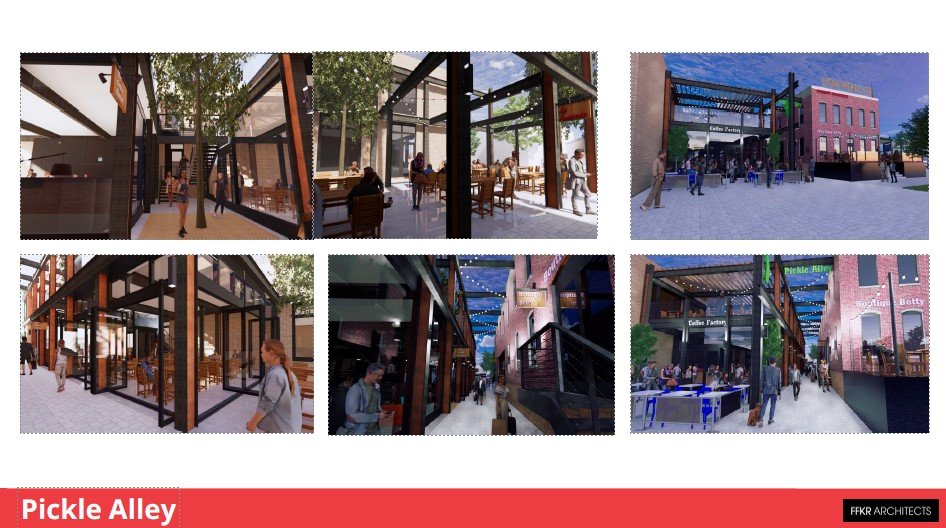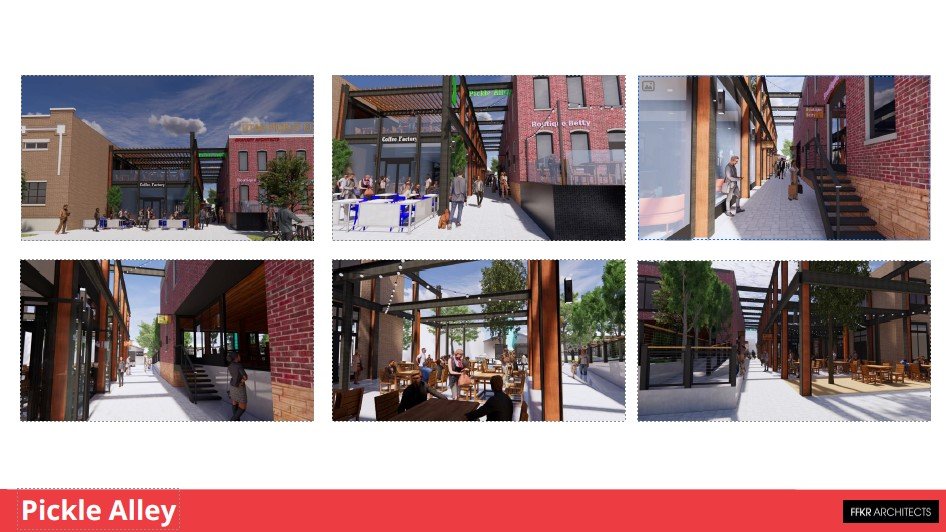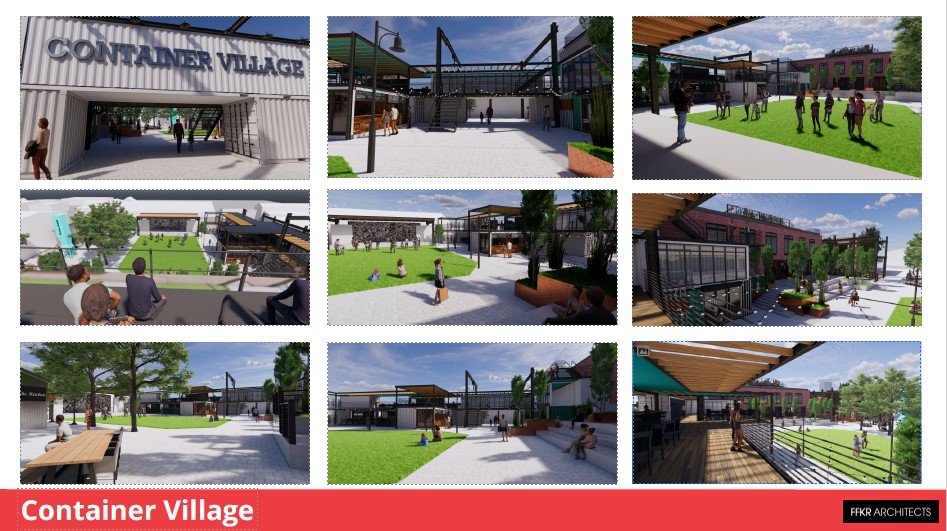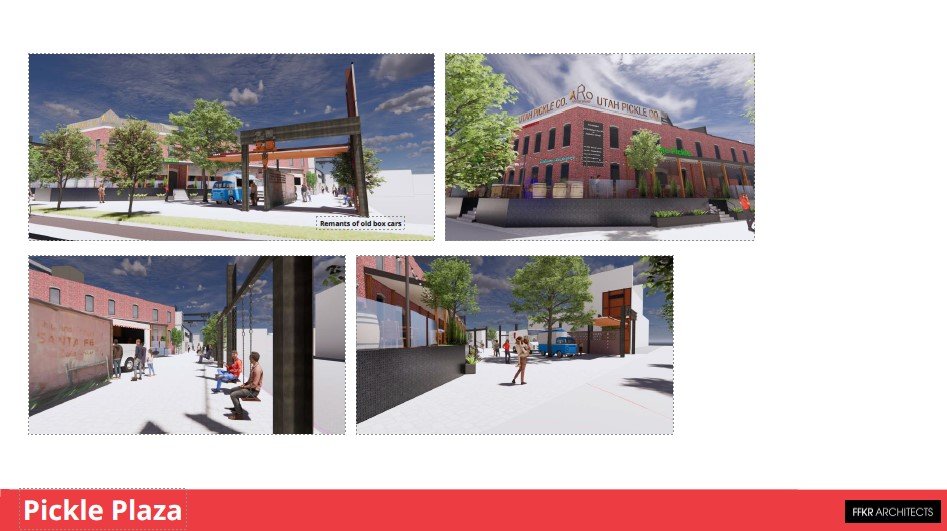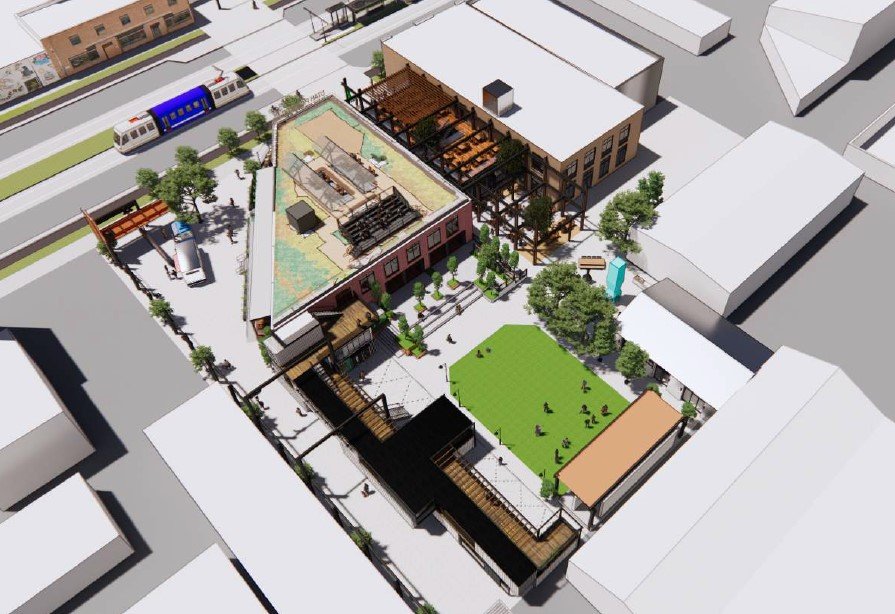pickle & hide
Project Description: This was a competition winning design that included the adaptive re-use of 2 older brick buildings, and some newer elements and public spaces. This is in the heart of Salt Lake City’s re-emerging Granary District.
It was my primary role to lead the design with a team of a couple talented other architectural staff and one landscape designer.
Project Program: Restaurants, Retail, Offices, Public Plazas, Public Events & Reception space
My Project Role: Project Designer / Project Manager
Project Location: 760 South 400 West Granary District Salt Lake City
