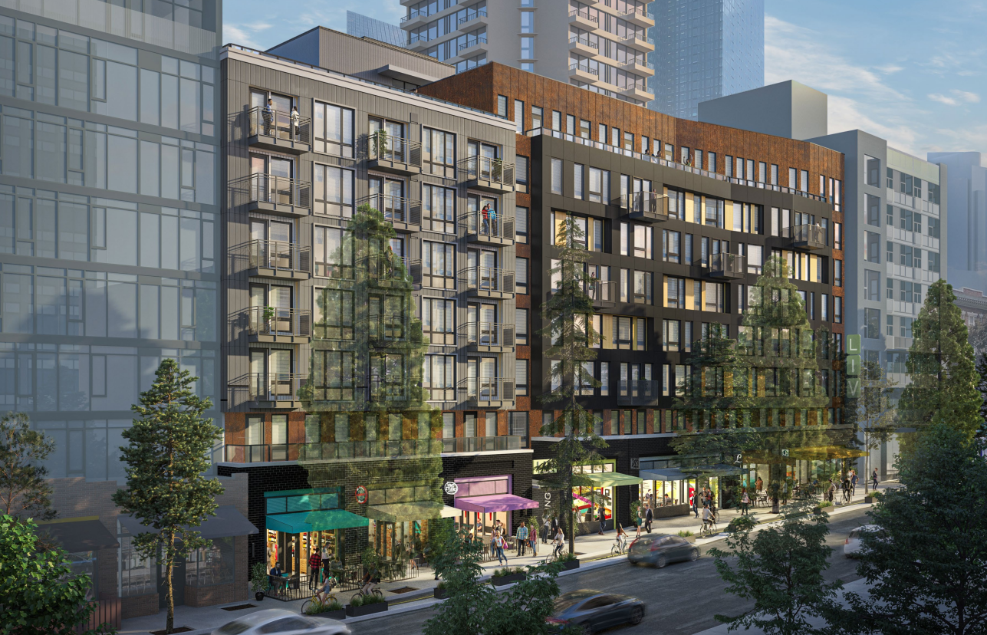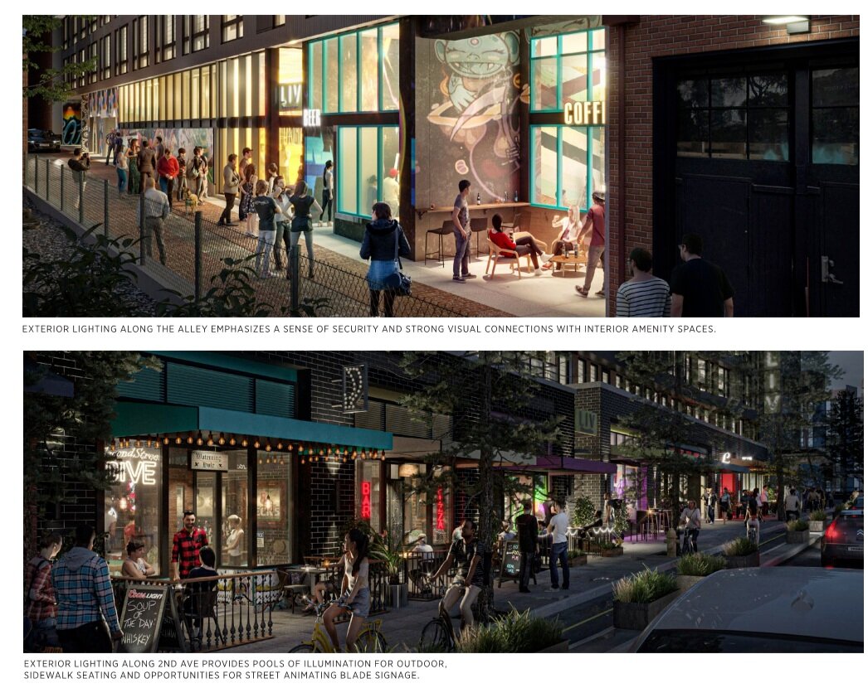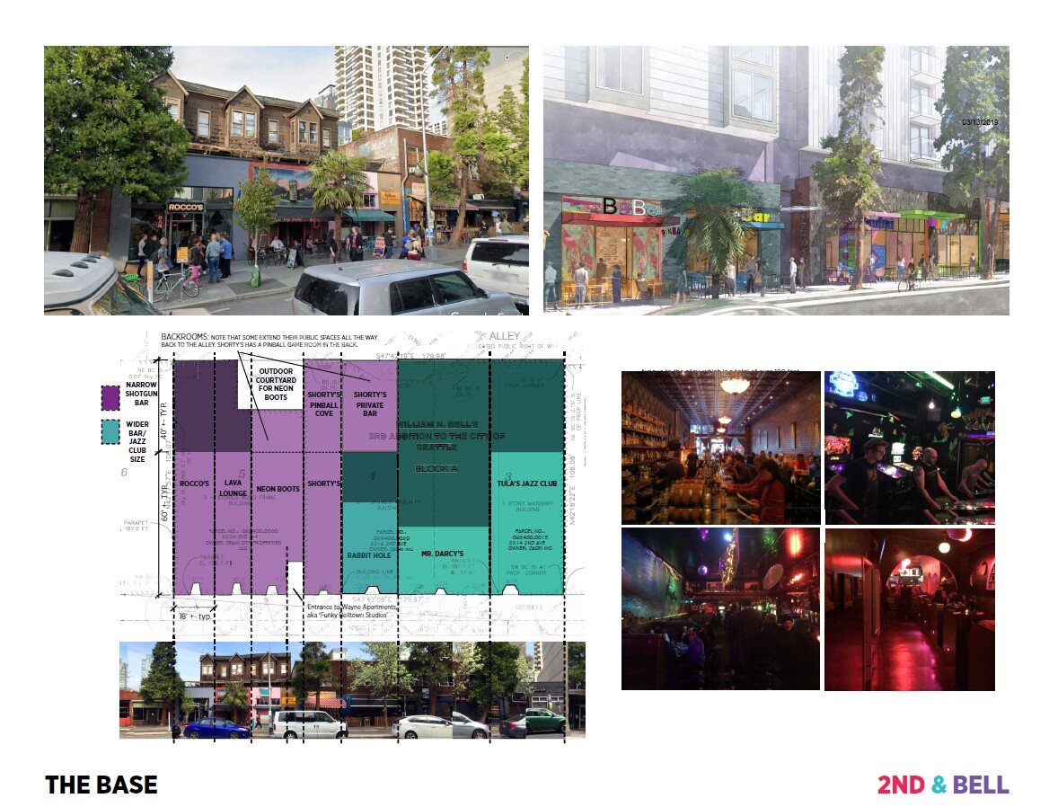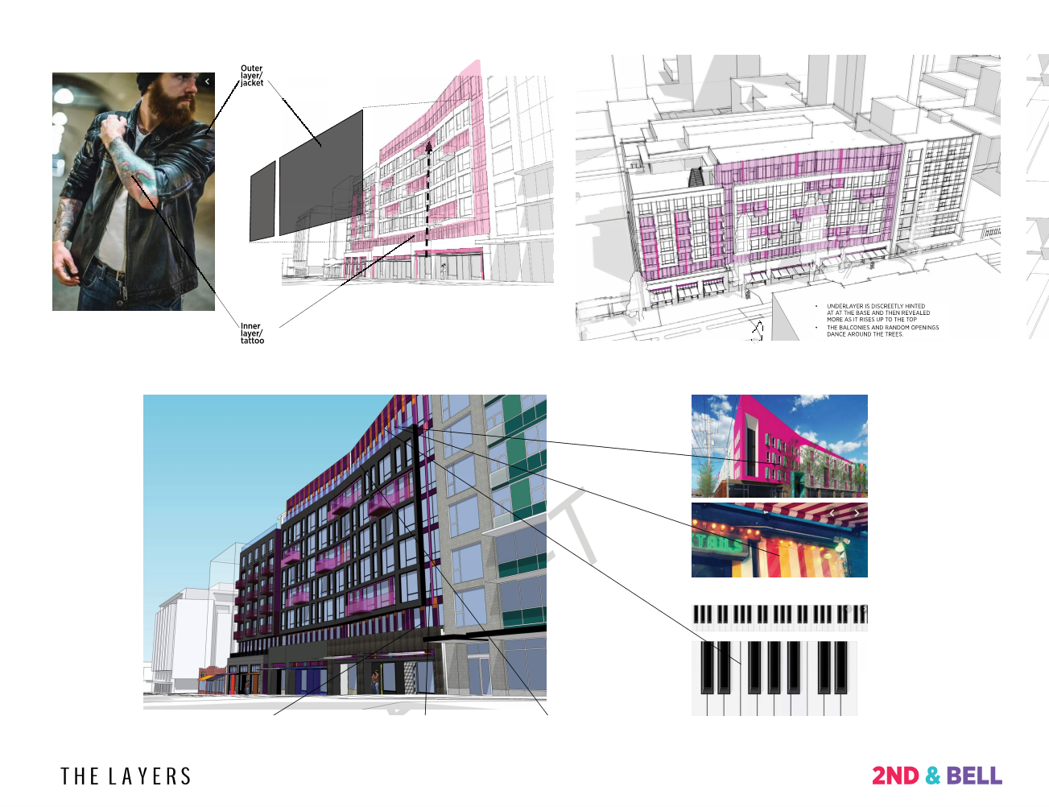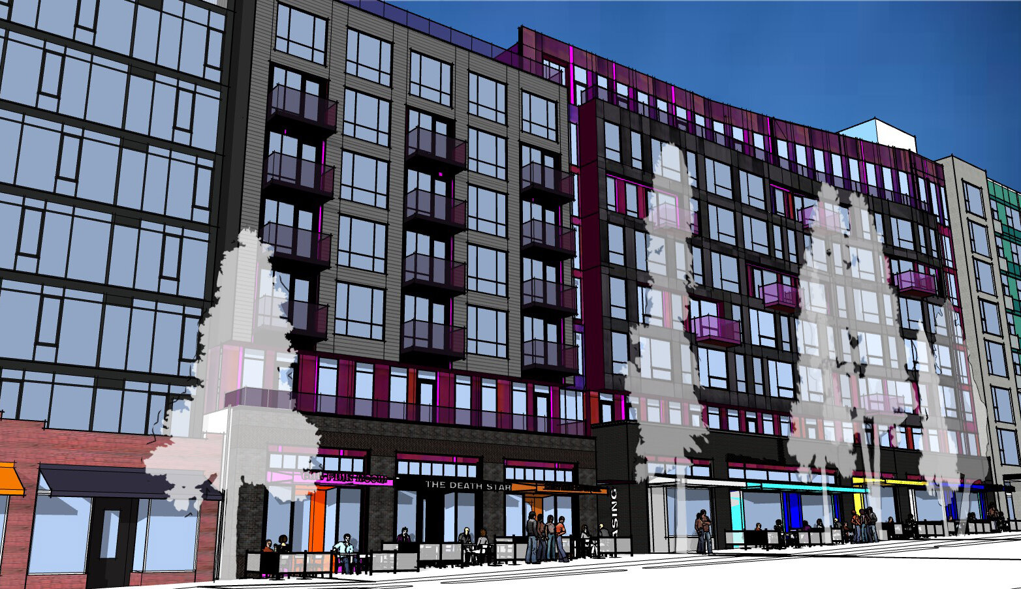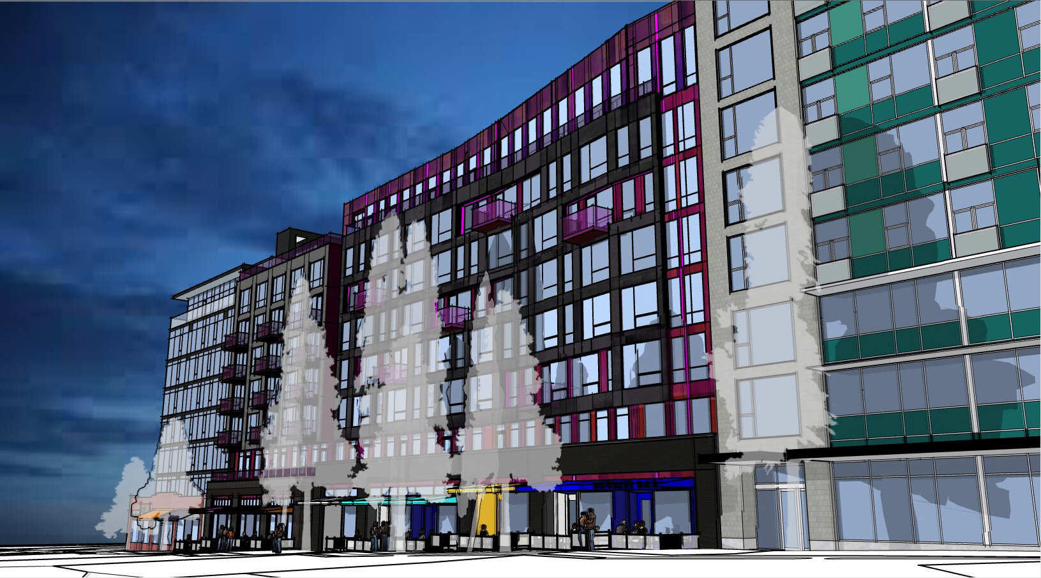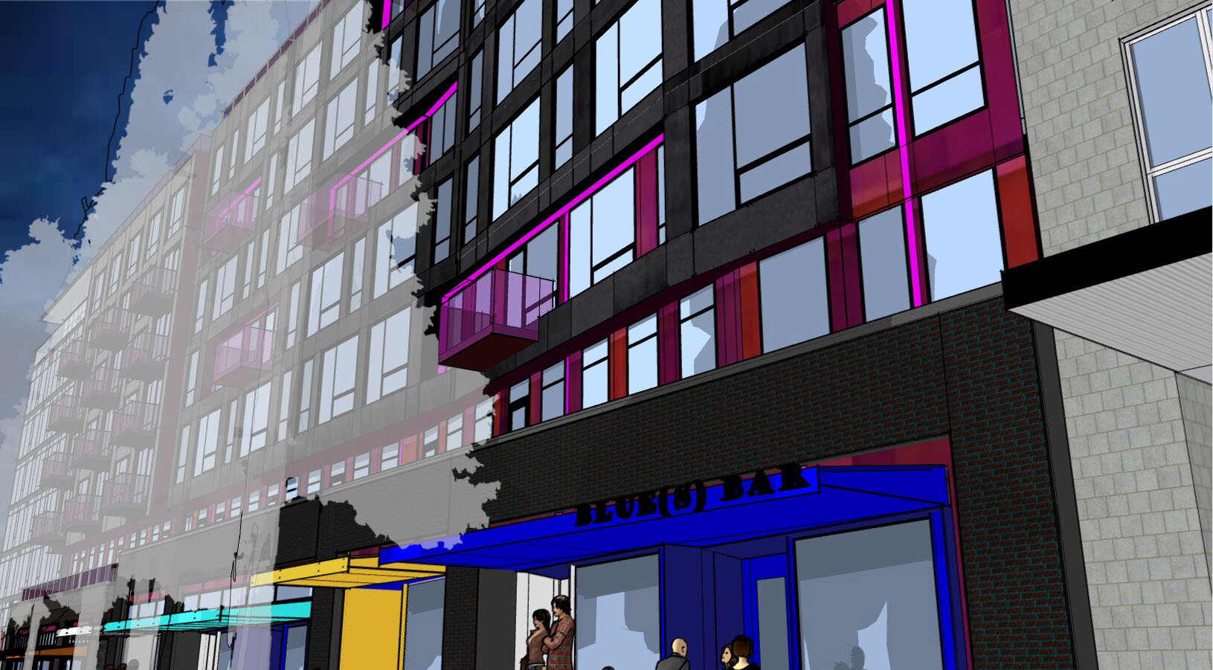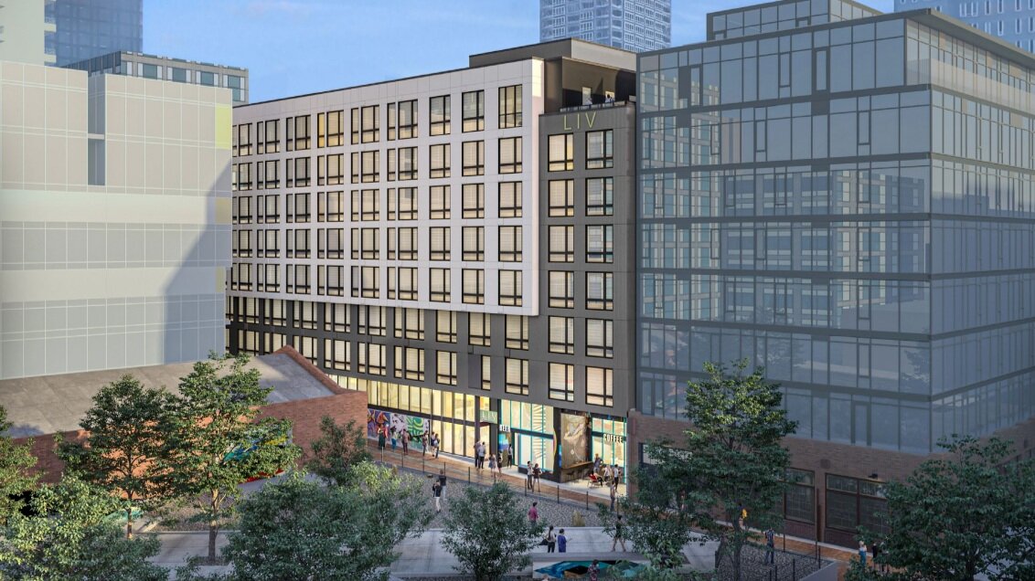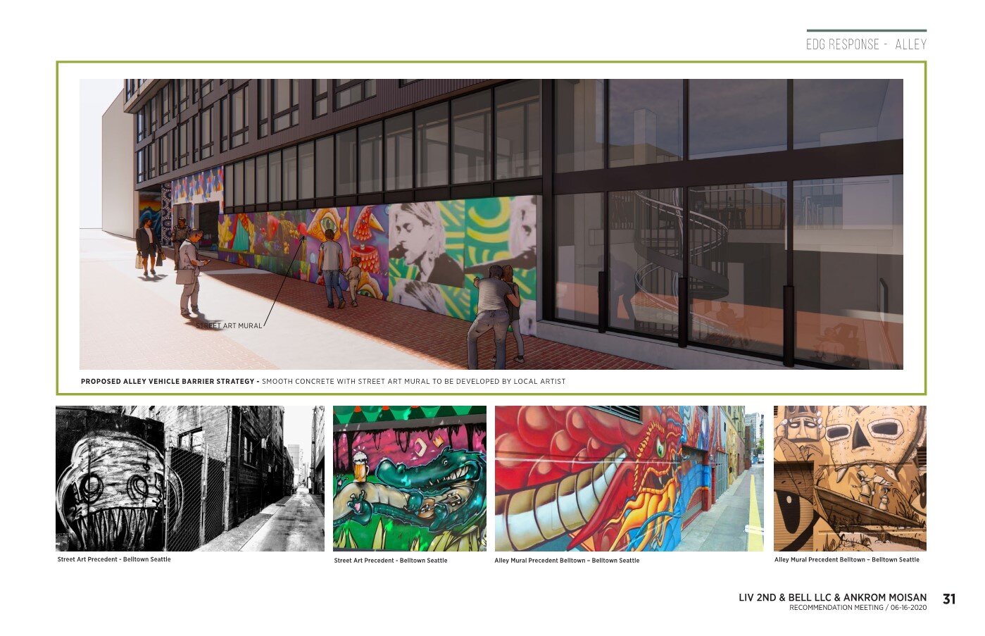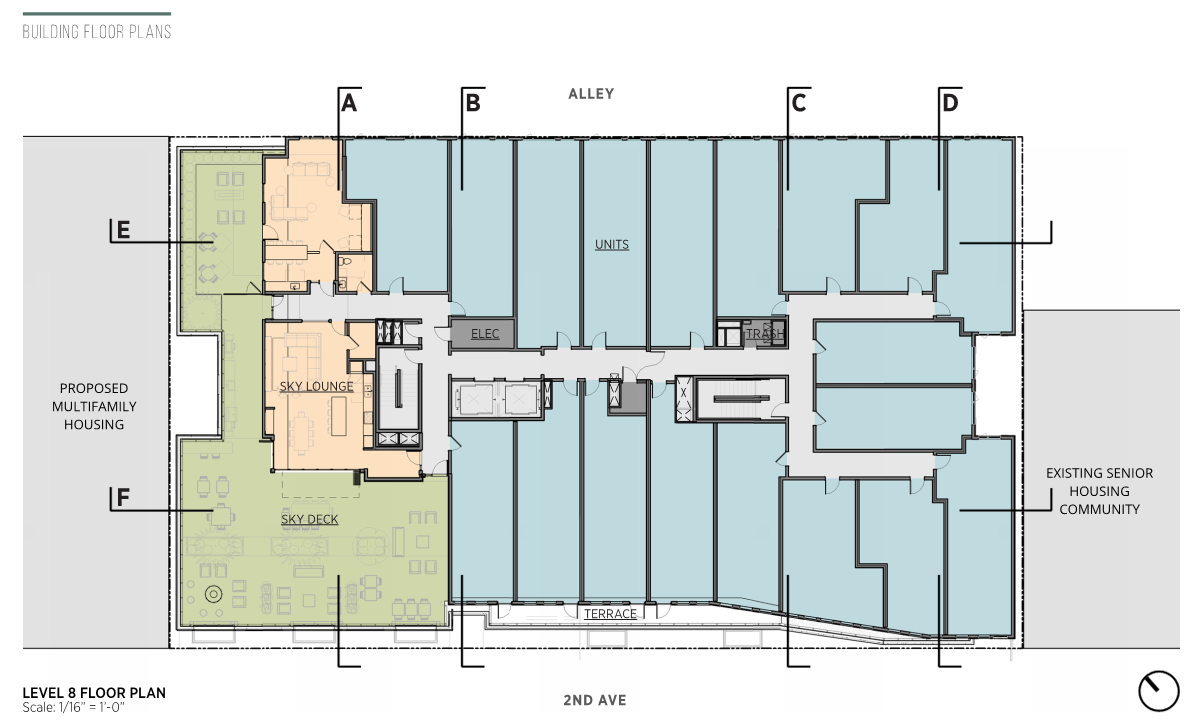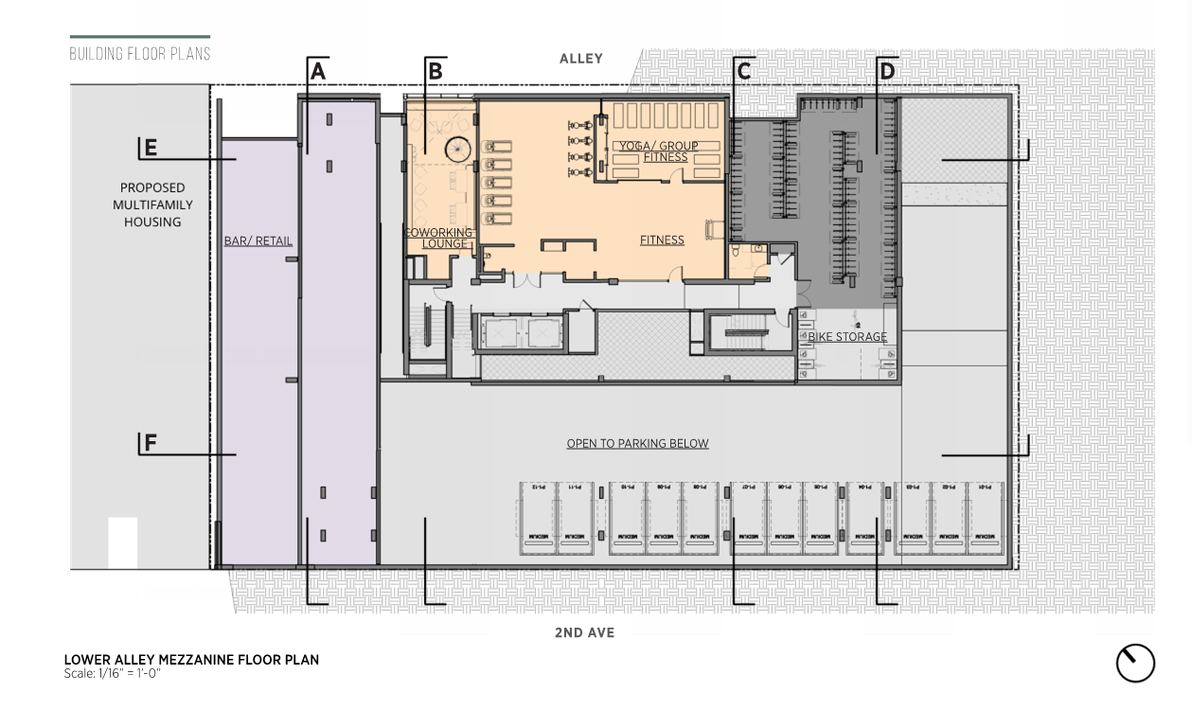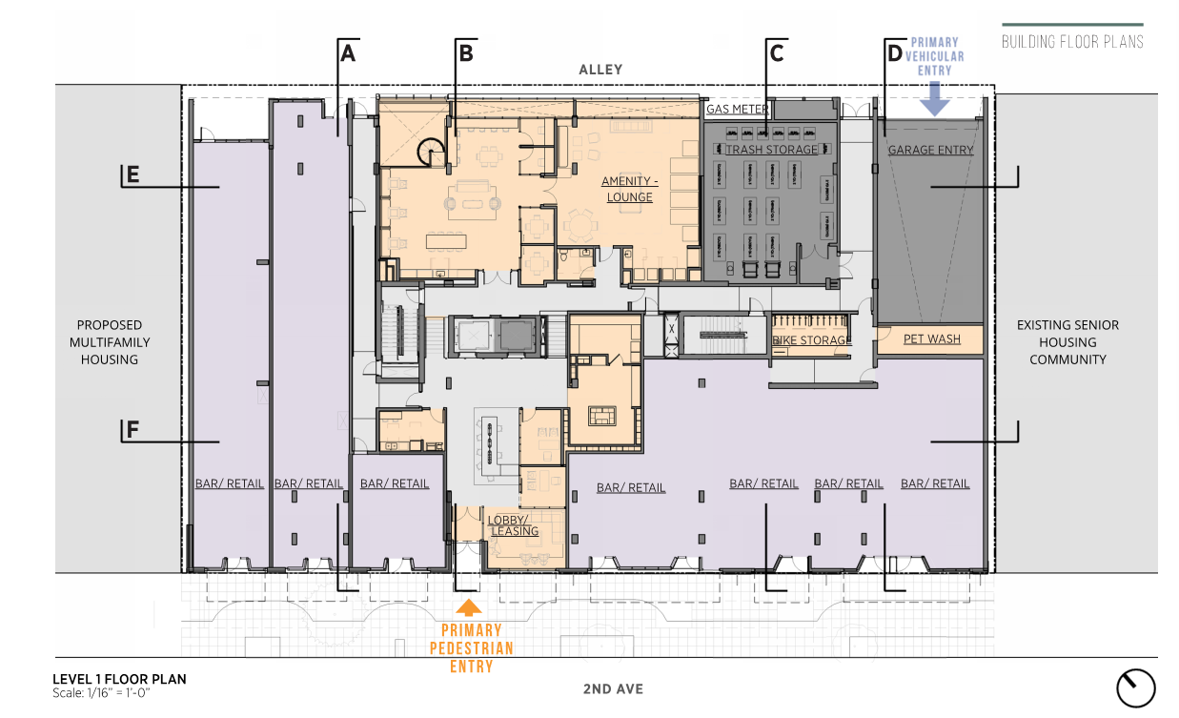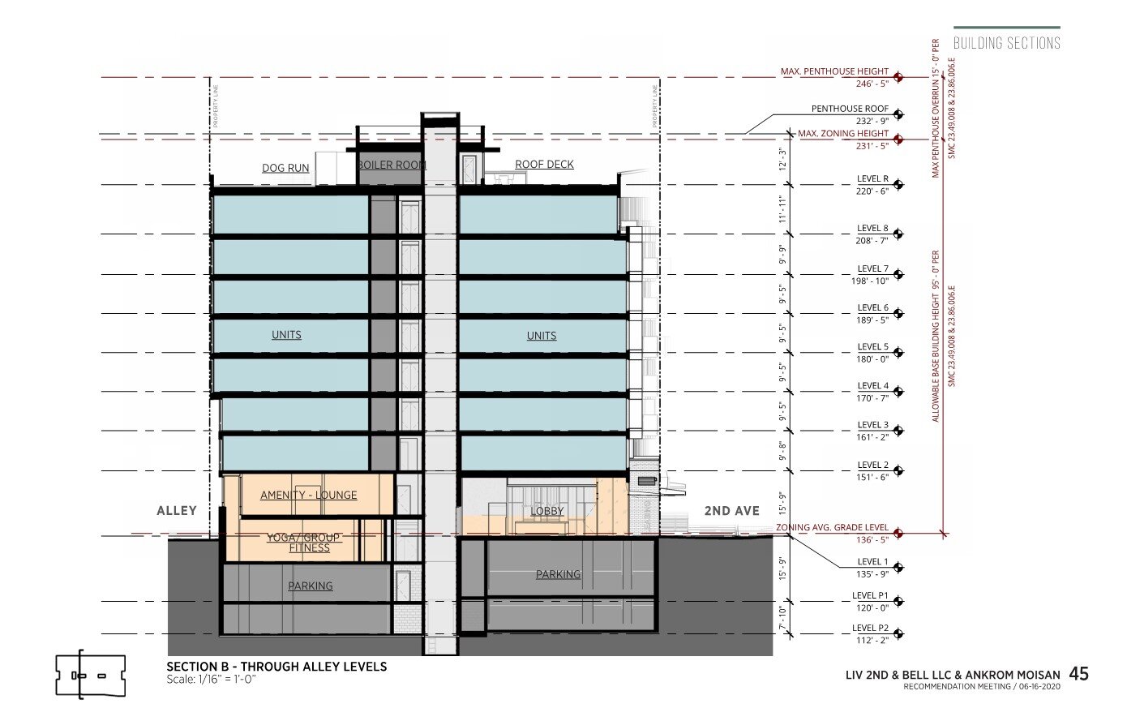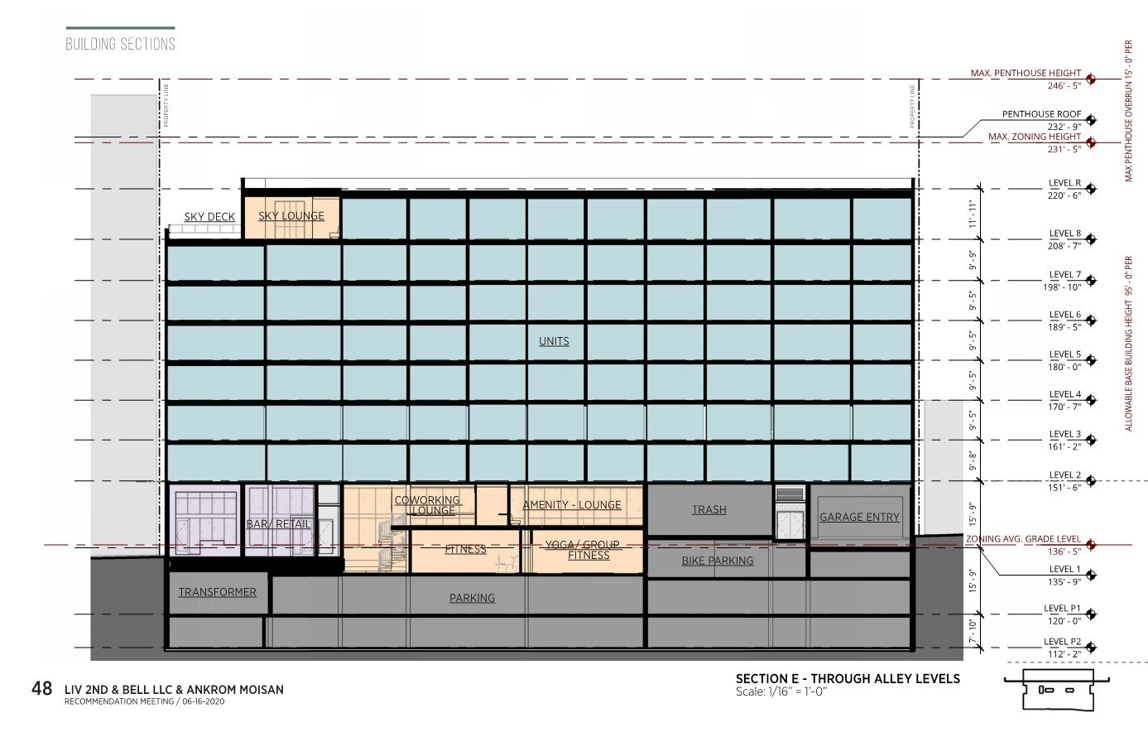2nd & Bell
Project Description: This is an 8-story wood & concrete mid-rise/ podium apartment building that is located within the funky & eclectic heart of Beltown area just north of downtown Seattle. It is replacing some very beloved bars & a Jazz Club, some of which extended all the way back to the alley. As the Project Designer, I helped develop the design so that much of the funky character and uses would be able to re-establish itself at the base of the building, and create a very vibrant and active street frontage and alley frontage. This is where Pearl Jam and much of the Grunge music scene was located as well as underground speak easies and hot spots for the film industry back in the 20’s & 30’s.
It was my primary role to develop the design from initial concept and get it through the City’s Design entitlements process. I presented twice to the City’s Design Review Board. The Design Recommendation meeting was after I was no longer with Ankrom Moisan in April 2020. Most of what you see below was developed by me and our team, except for some of the final colors and materials shown in the first two renderings below.
Project Size: 8 stories tall (1 level retail/bars & amenities, 7 levels of apartments (180 total)), 2 levels of below-grade parking
Project Role: Project Designer / Project Architect
Project Type: Mixed-Use Residential & Retail
Project Construction / Assemblies: 6 stories of Type III wood construction over 2 stories of Type I construction
Project Location: Seattle, WA (2nd Ave. between Bell and Blanchard in Beltown)
