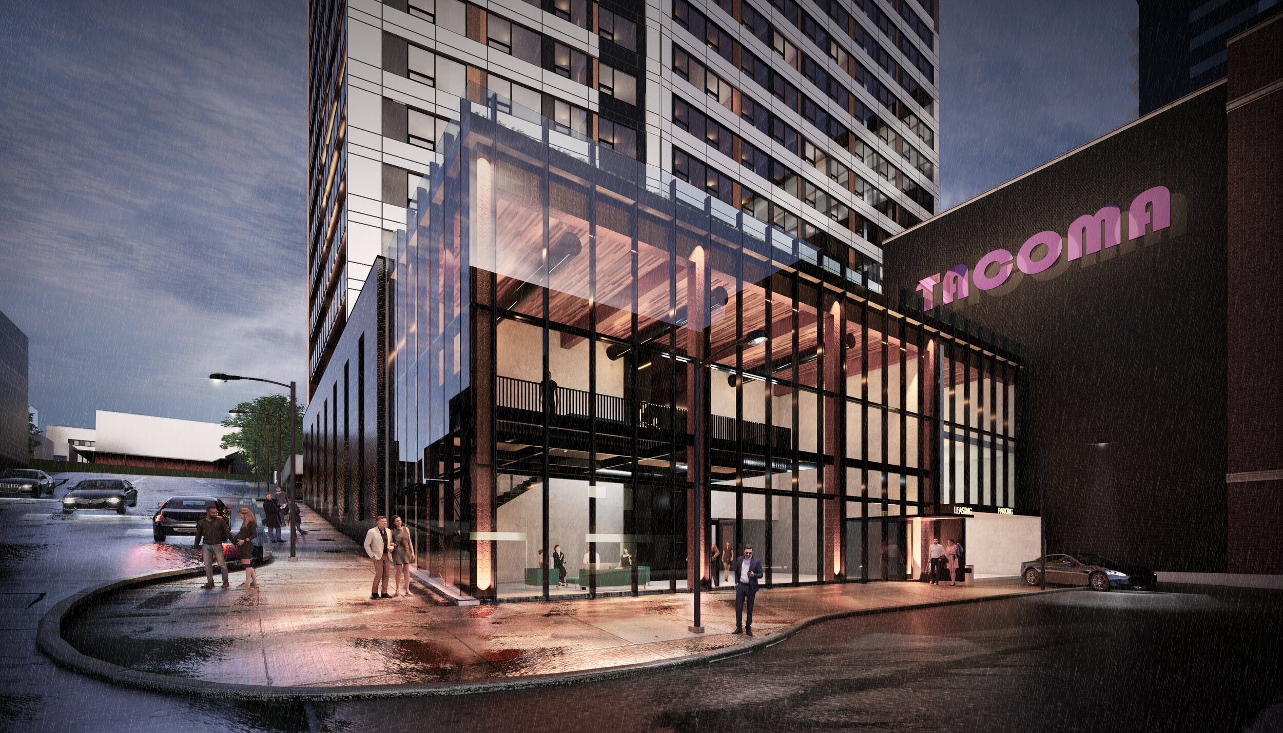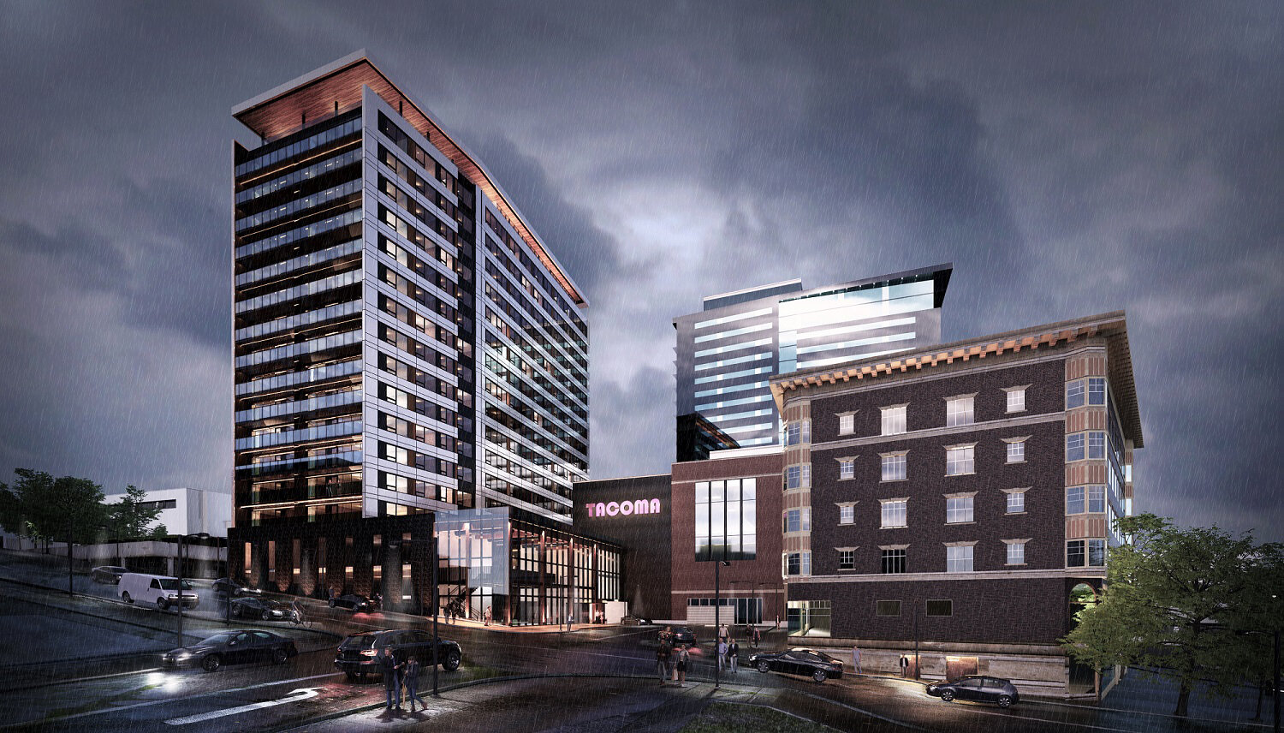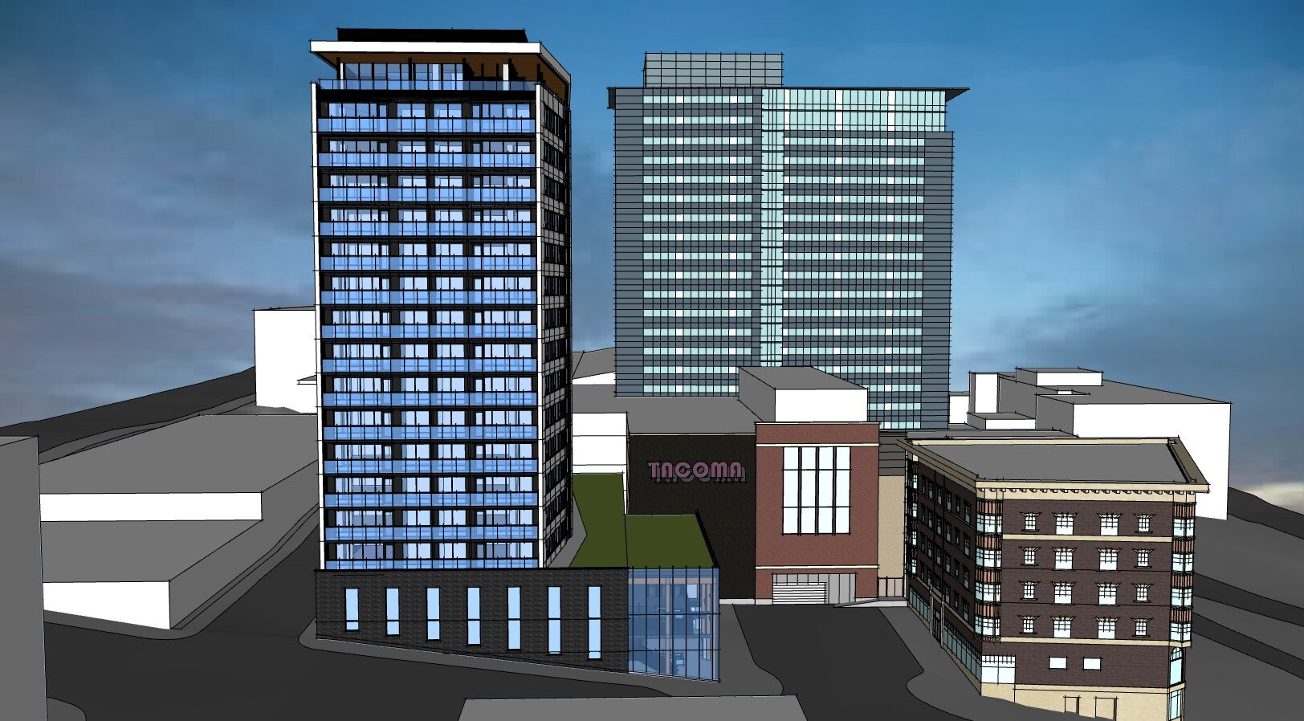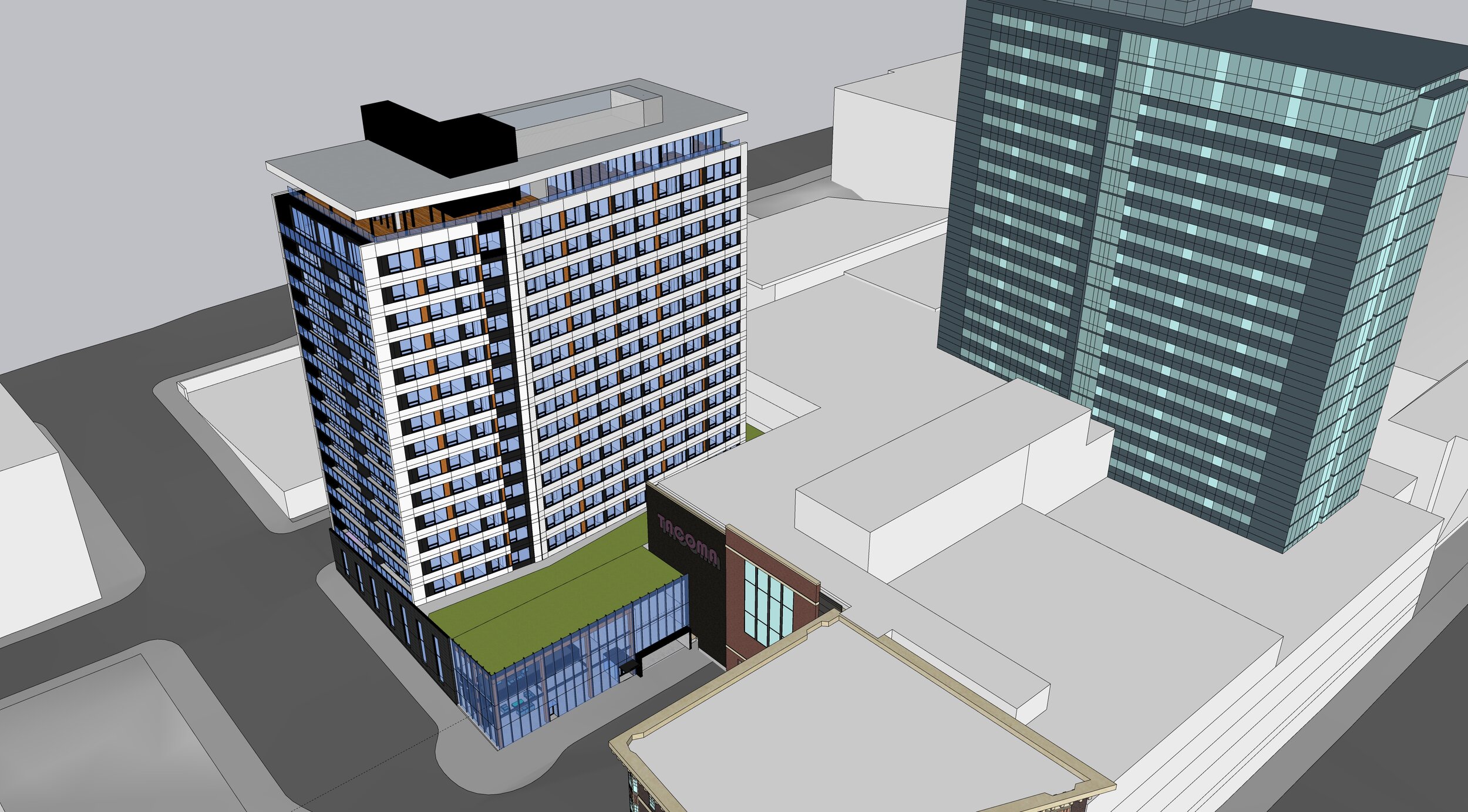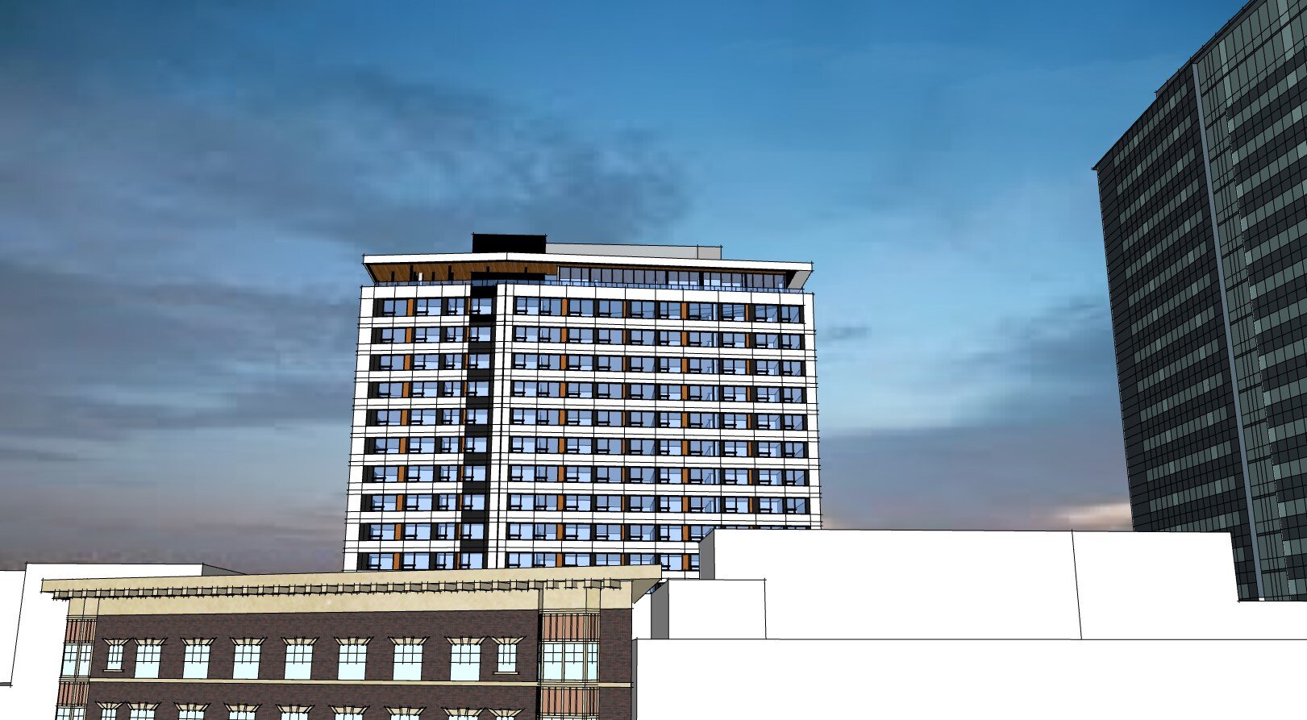Tacoma apartment tower
Project Description: This is Phase II of a Convention Hotel and Residences addition to the Tacoma Convention Center. I was involved briefly with the Phase 1 hotel while at Ankrom Moisan Architects, but was then tasked with leading the design of the Phase 2 residential tower as Senior Designer at Caron Architects. The overall size and program was determined while with Caron. Renderings were by hnmptr from www.Fiverr.com.
Project Size: 17 story Residential tower with 2 to 3 levels of semi-submerged levels of parking & Back-of- House space, & a Lobby
Project Type/ Program: High-Rise:160 apartments on 15 stories with 5 penthouse units, 100 parking spaces
Project Construction/ Assemblies: Type I construction (PT concrete slab) or Type IV Heavy Timber Frame, Window Wall exterior on the tower, Heavy Timber Frame at Lobby with Curtain Wall exterior.
Project Role: Senior/ Lead Designer
Project Location: downtown Tacoma, WA
