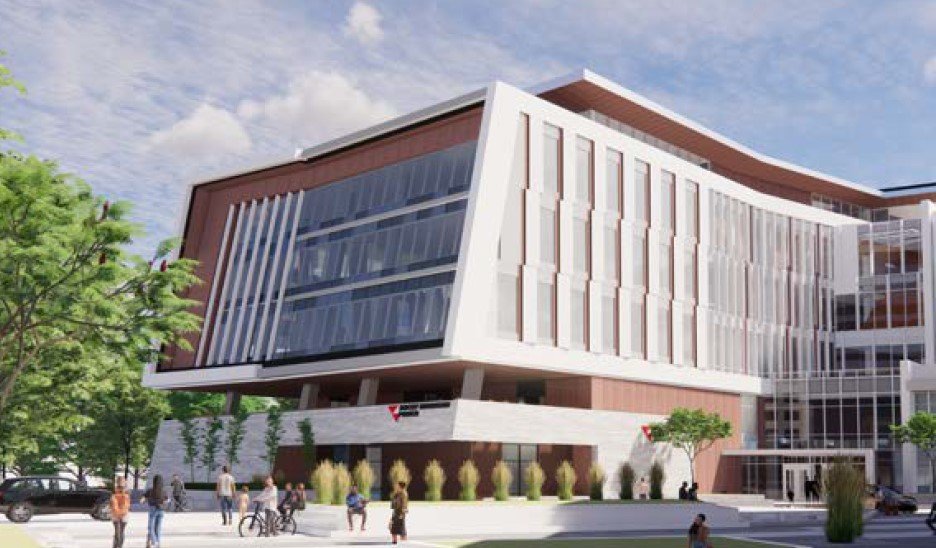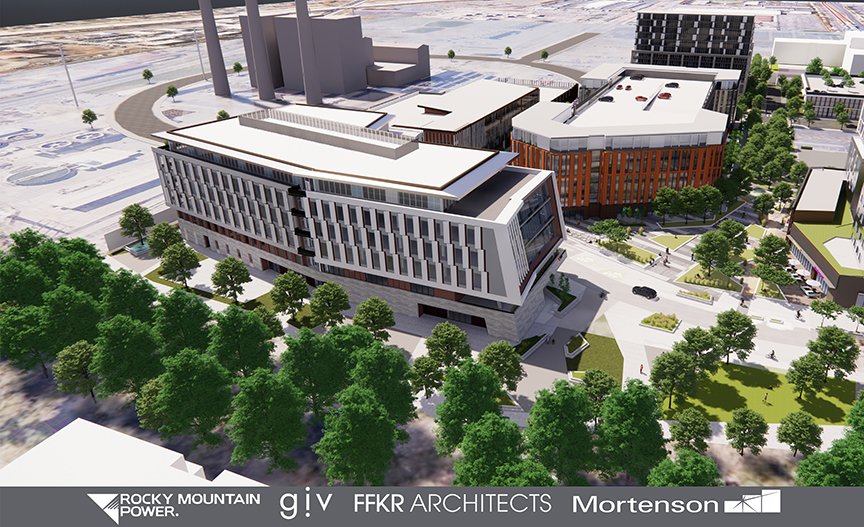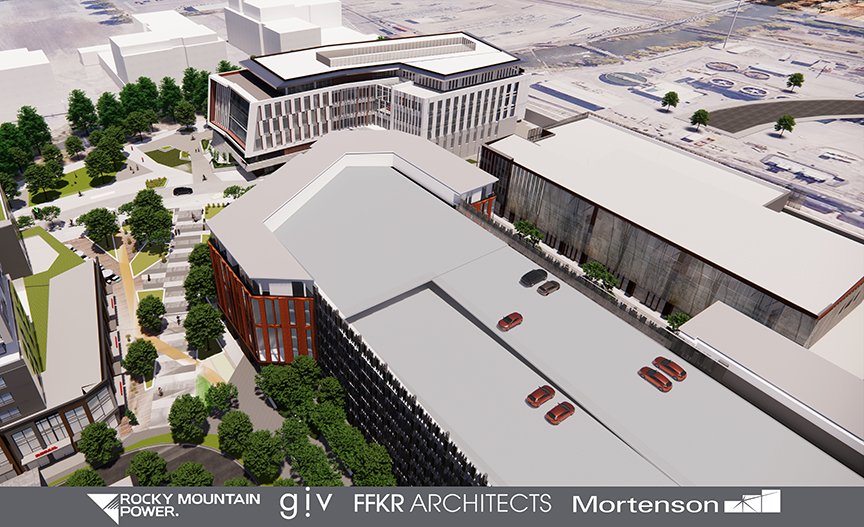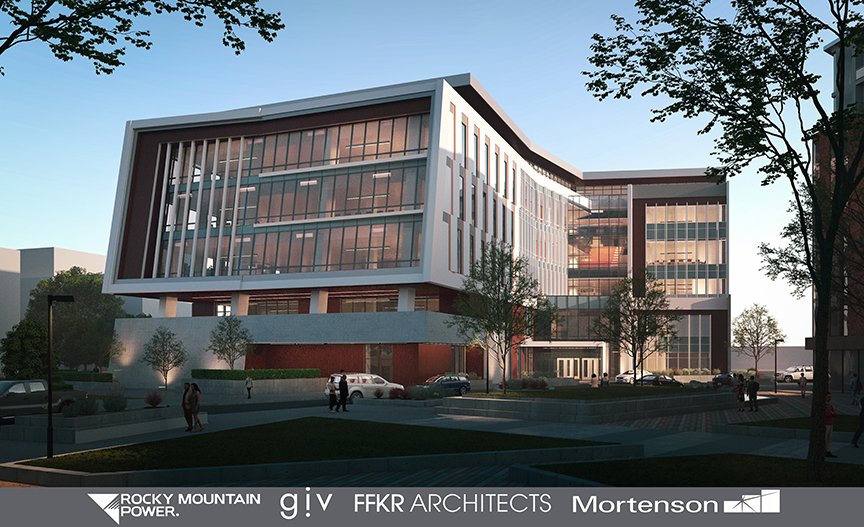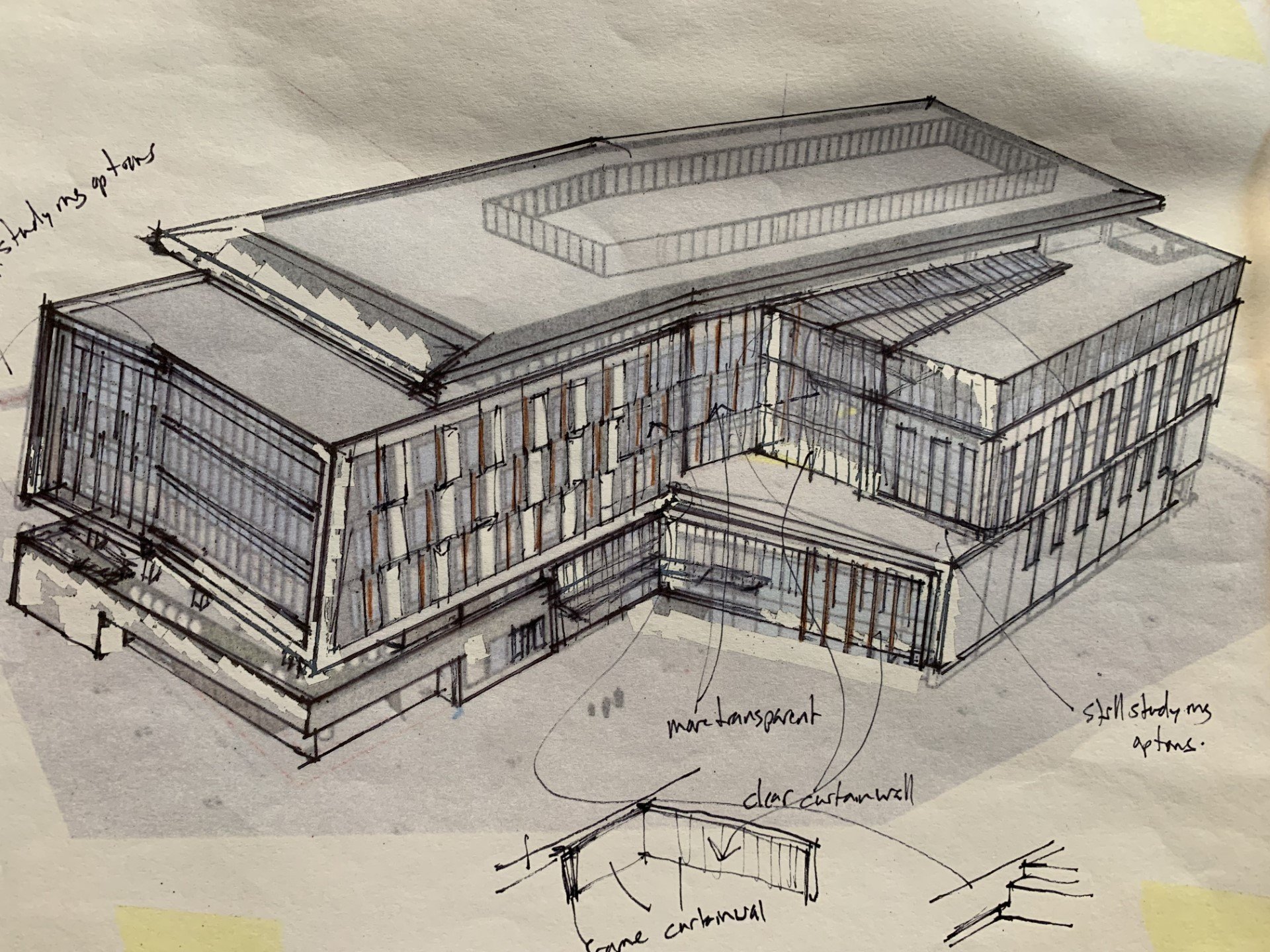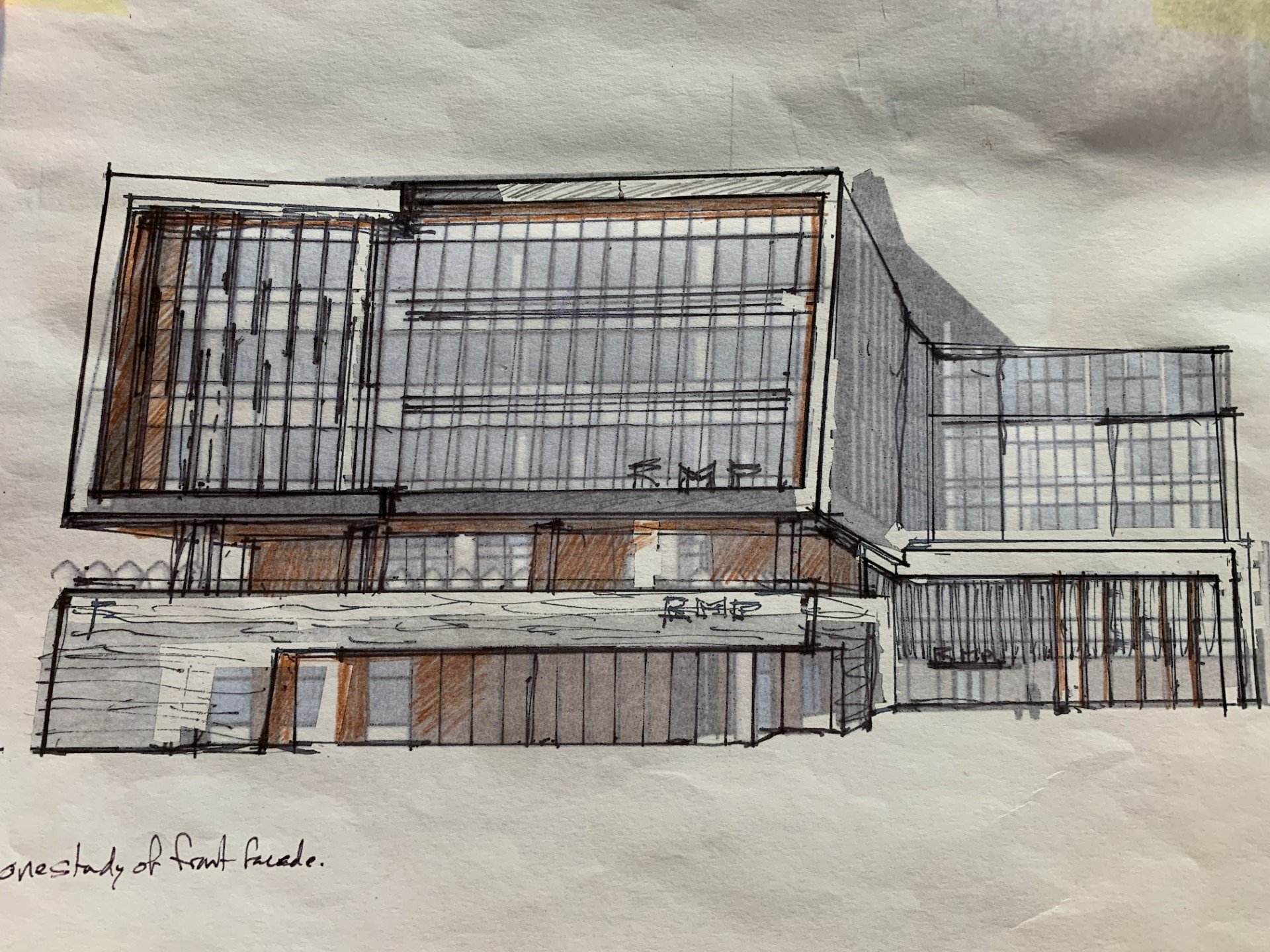rocky mountain power hq
Project Description: This is the new headquarters office building for Rocky Mountain Power. After several iterations & studies of the HQ with its Essential Services Building & parking garage in a mixed-used development masterplan, the form and exterior design evolved to what it is now. The HQ is placed directly adjacent to the Jordan River, but also engages with a vibrant mixed-use development planned for the initial phase of the Power District masterplan.
The exterior design of the HQ has a concept narrative of 3 components: Community/Heart/Energy.
Community: base has wood-look panels and textured concrete to relate to its adjacent natural settings and to relate more to the pedestrian. The front facade of the building is very transparent and open to the public. It also slopes back to diminish its massing facing the public spaces.
Heart: the core of the building is expressed with wood-cladding and warm-tone finishes to give more warmth to the interior but also be expressed outwards to the public through the glass curtainwalls.
Energy: a dynamic facade was developed with aluminum panels and windows to give an abstract expression of a power company, but also to express movement as the building bends along the Jordan River.
Project Size: 200,000 gsf, 6-story office building
Project Type/Program: Office
My Project Role: Lead Designer - original concept plan layout; exterior design & detailing; LEED coordinator
Project Construction Type & Assemblies: Steel frame Type I construction. Glass curtain wall; high-performing windows; aluminum cladding; textured concrete; wood-look phenolic resin panel.
Project Location: Power District, Salt Lake City, UT
Project Date: 2021 to 2025
