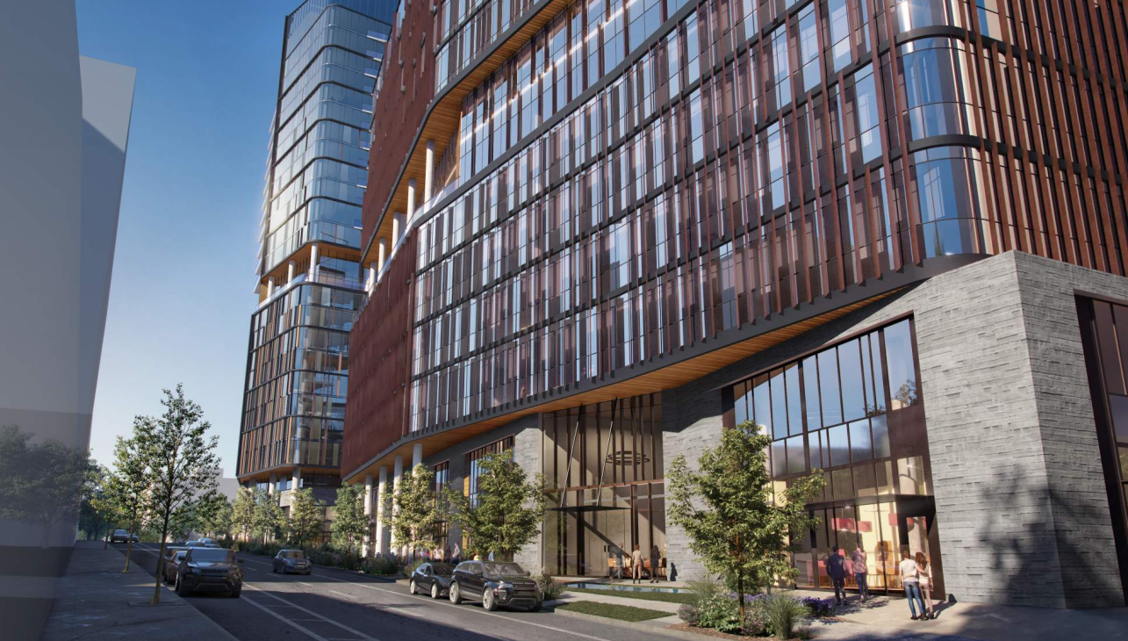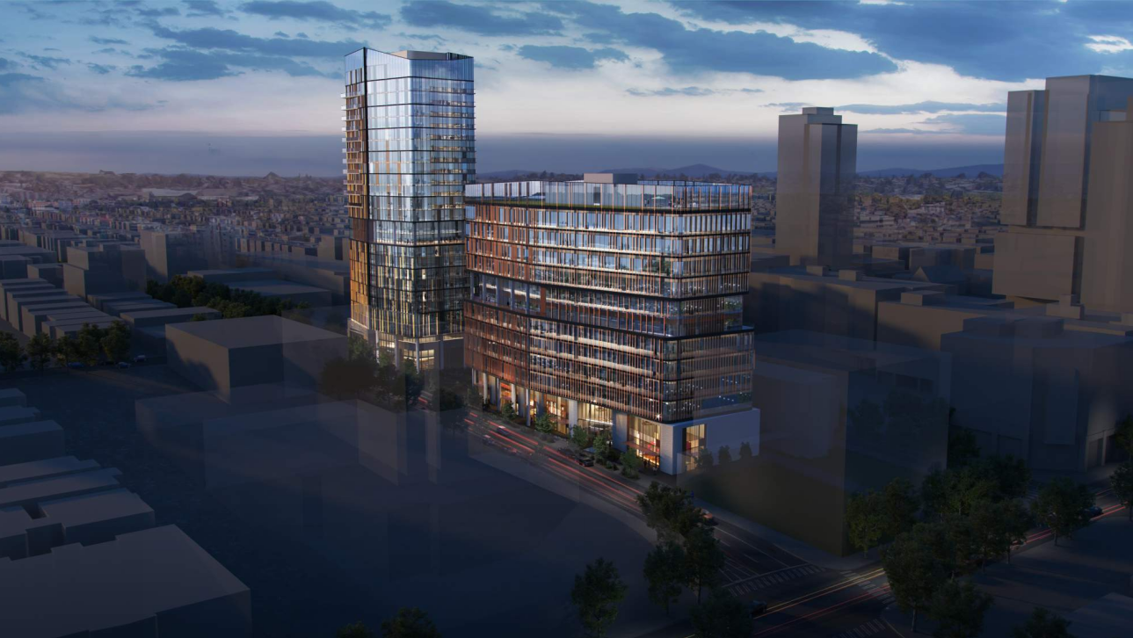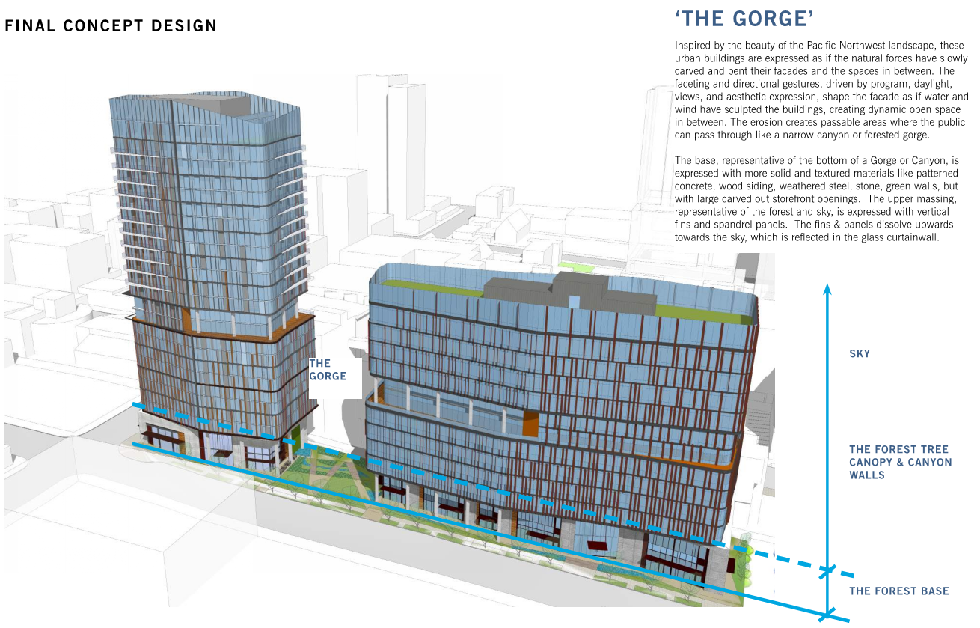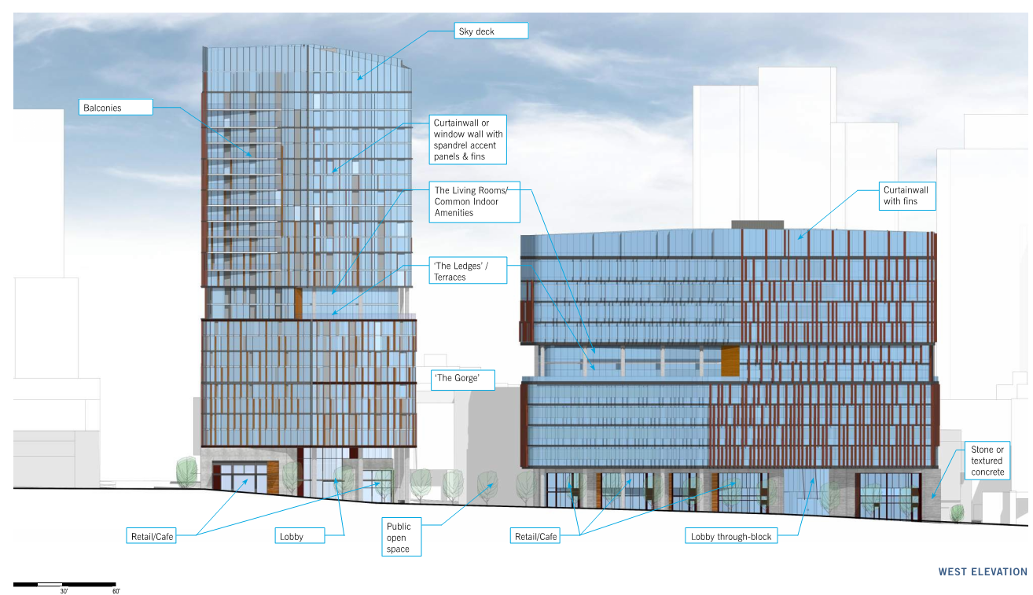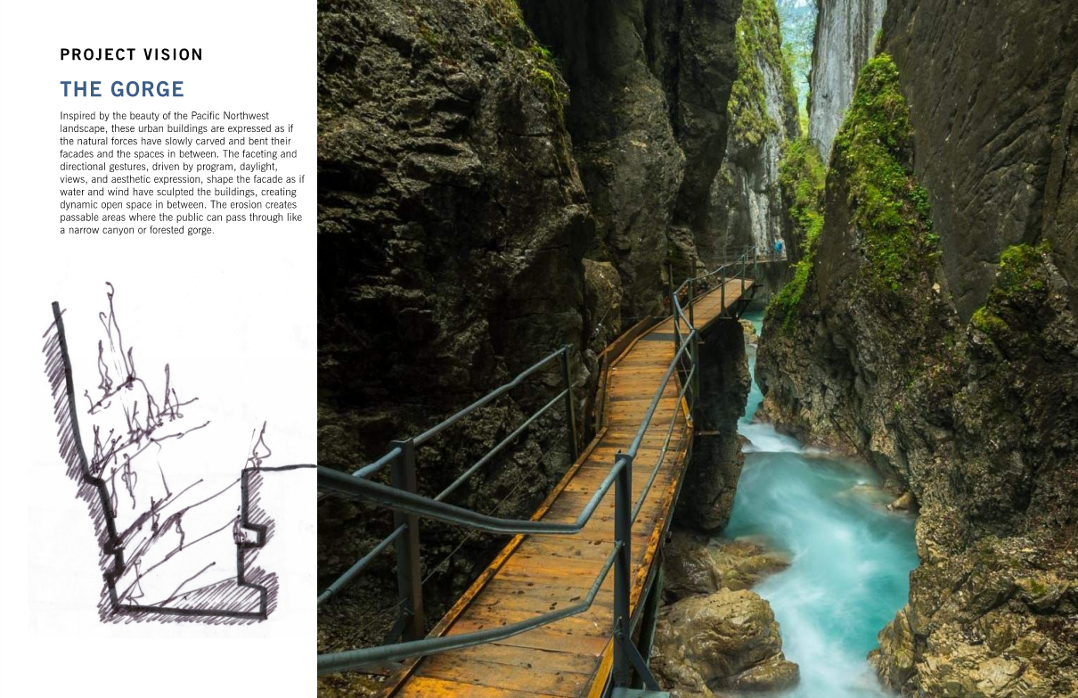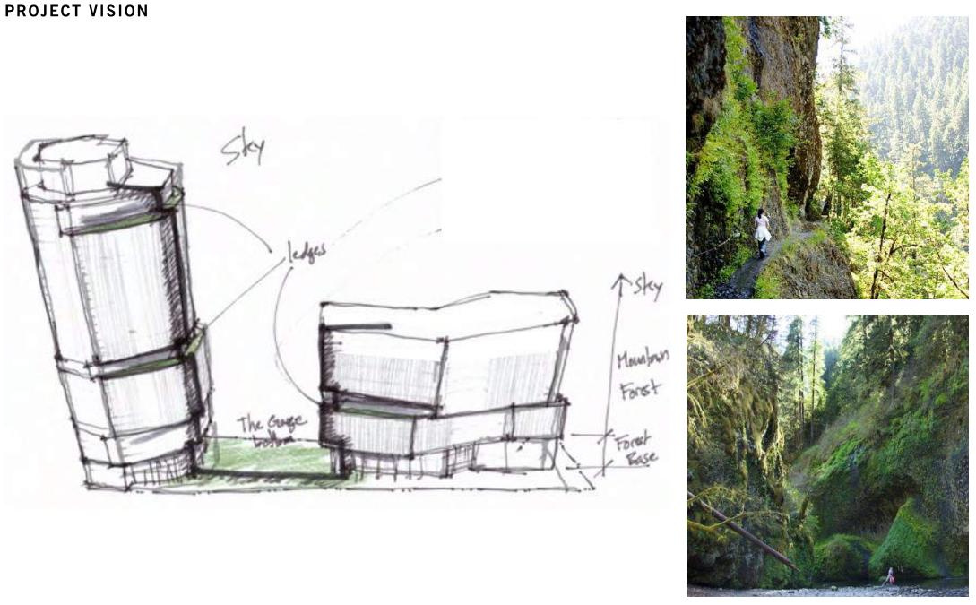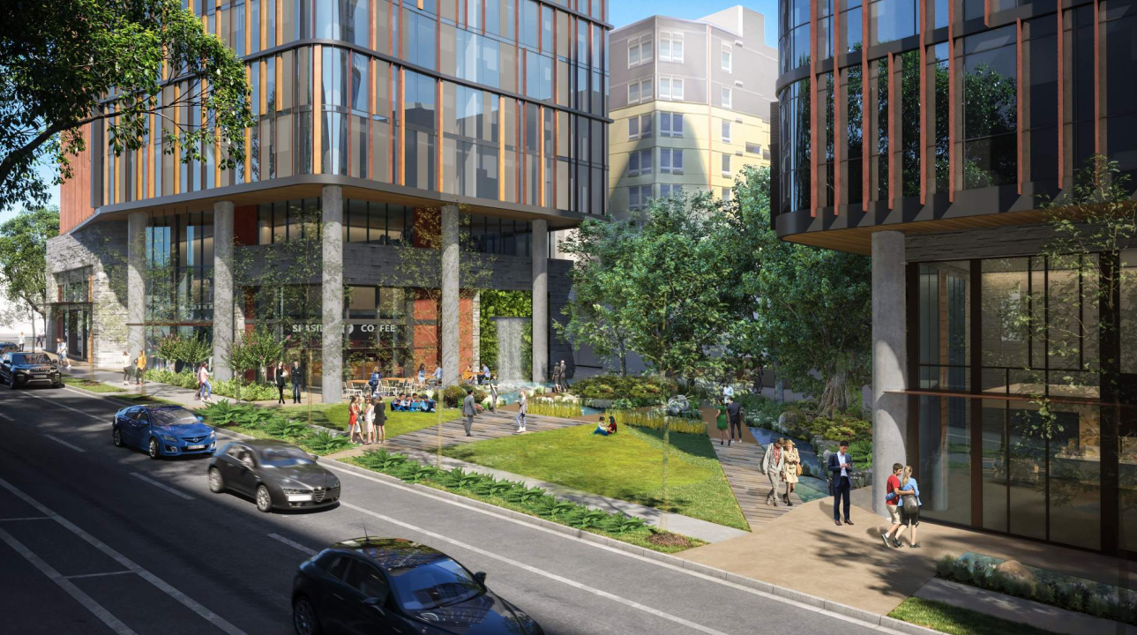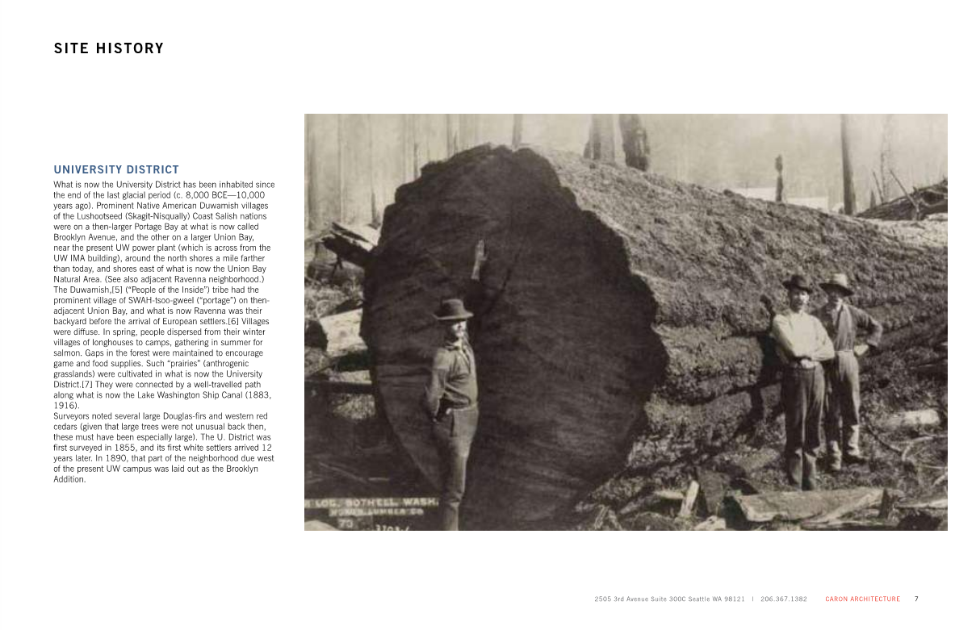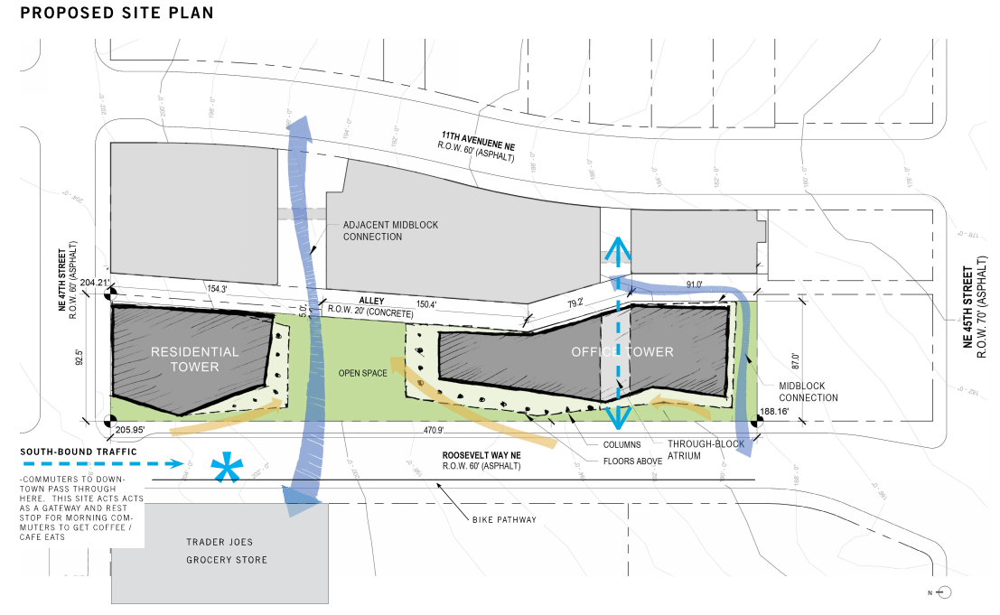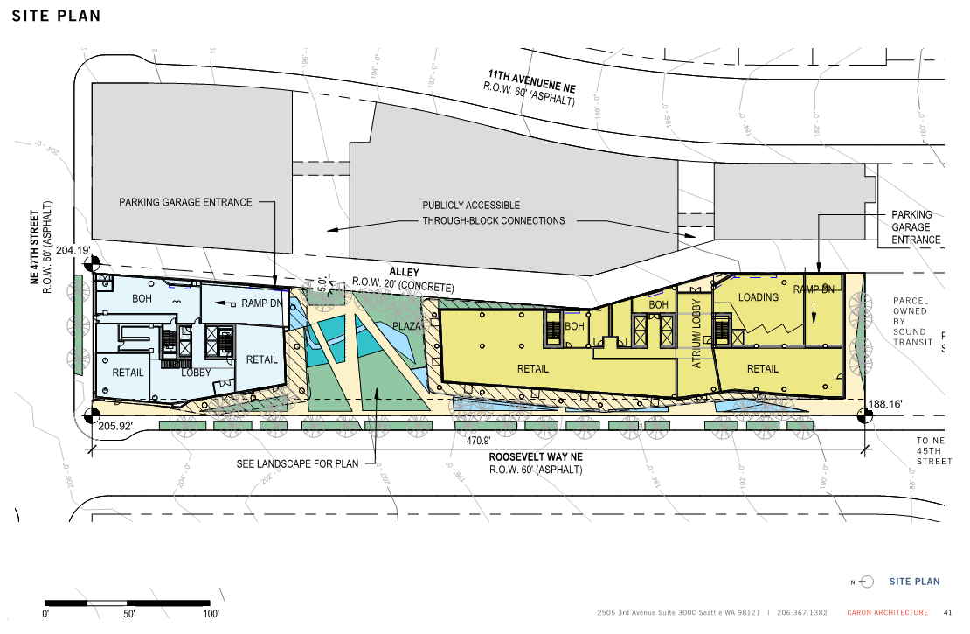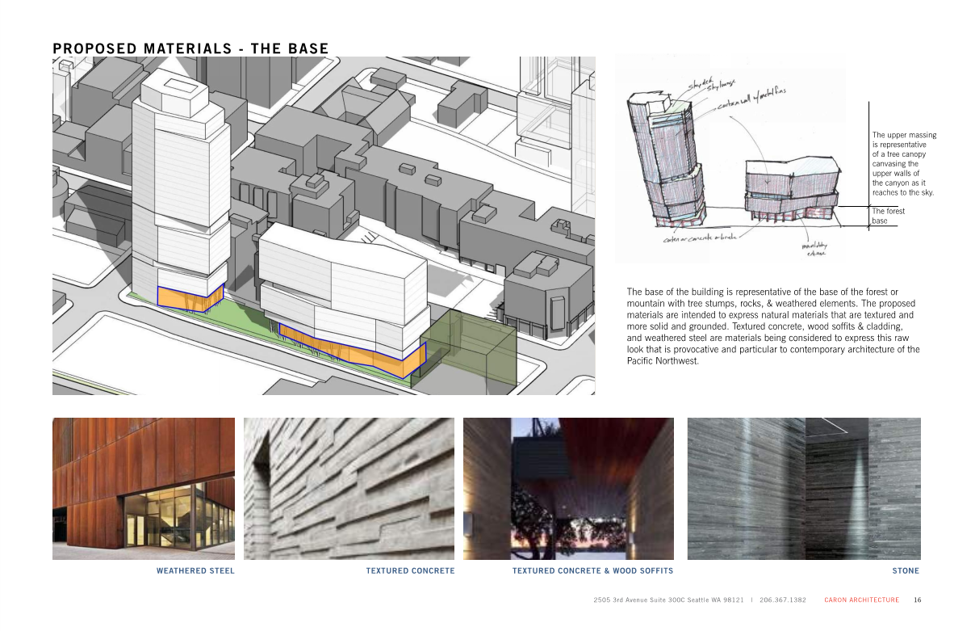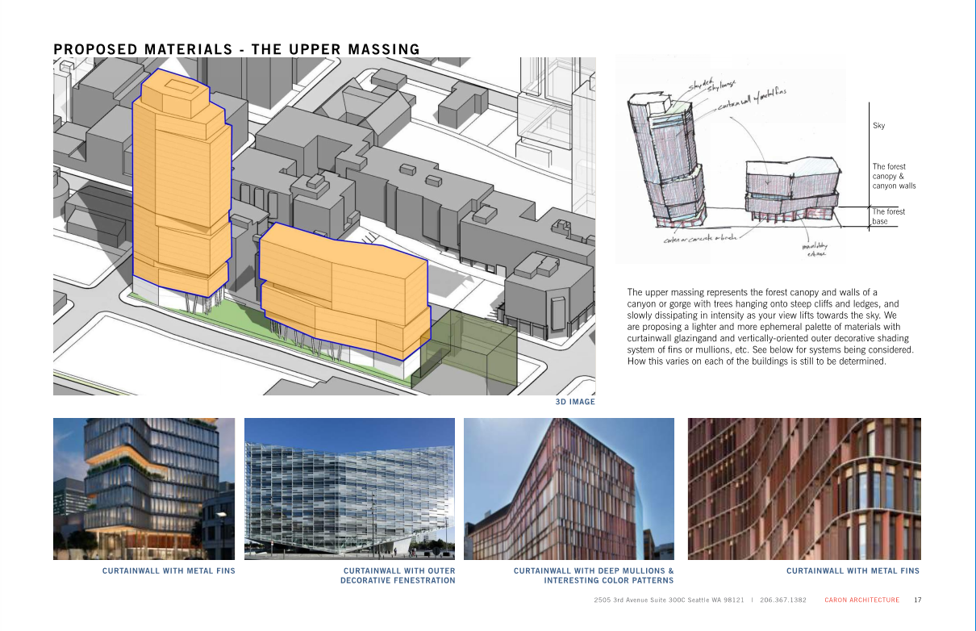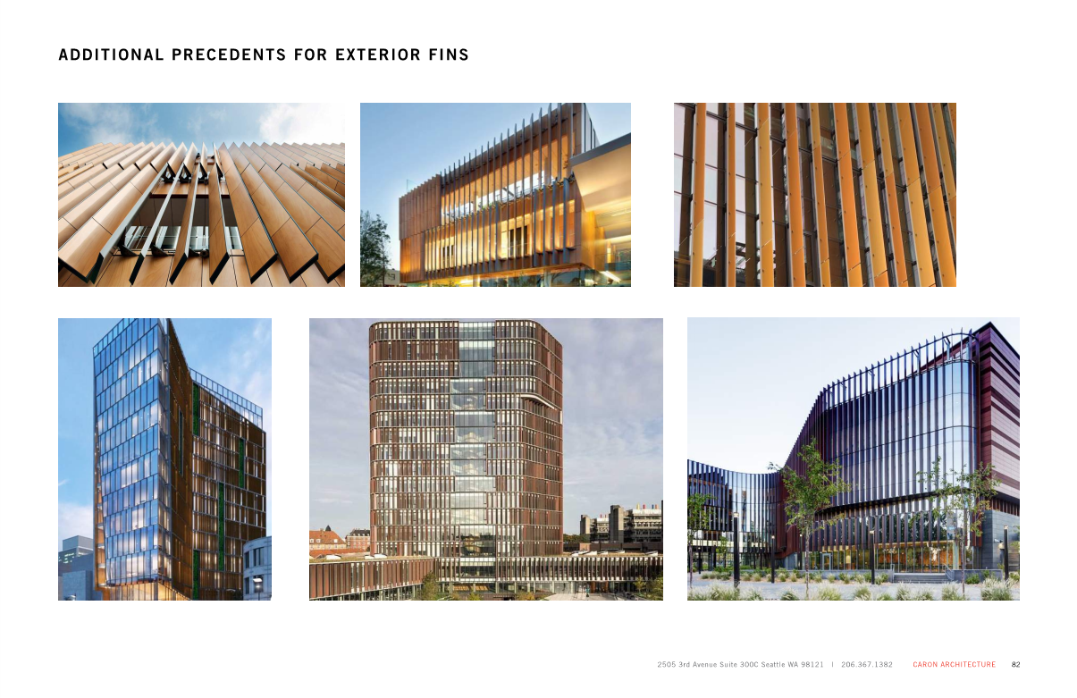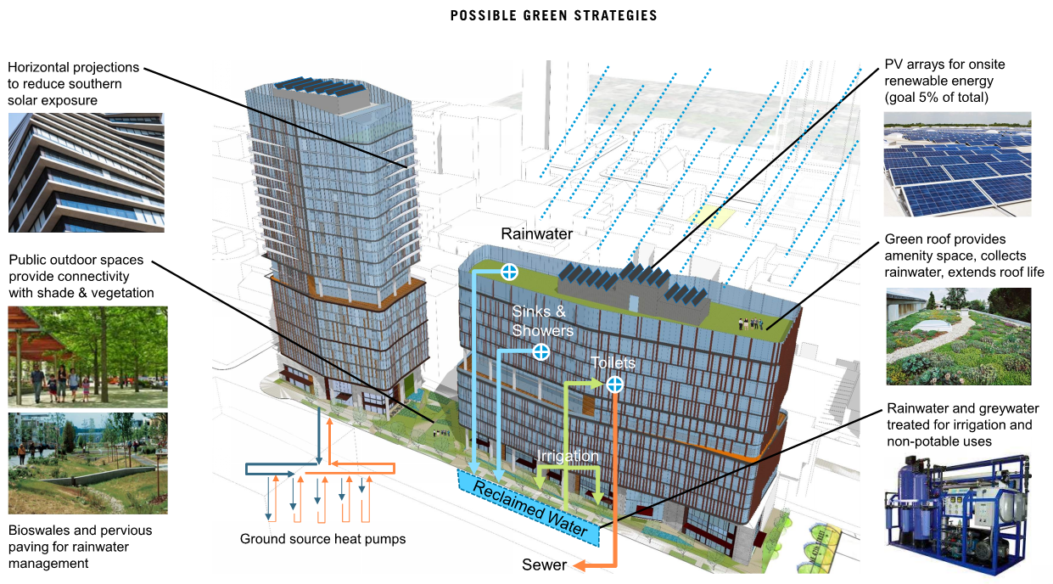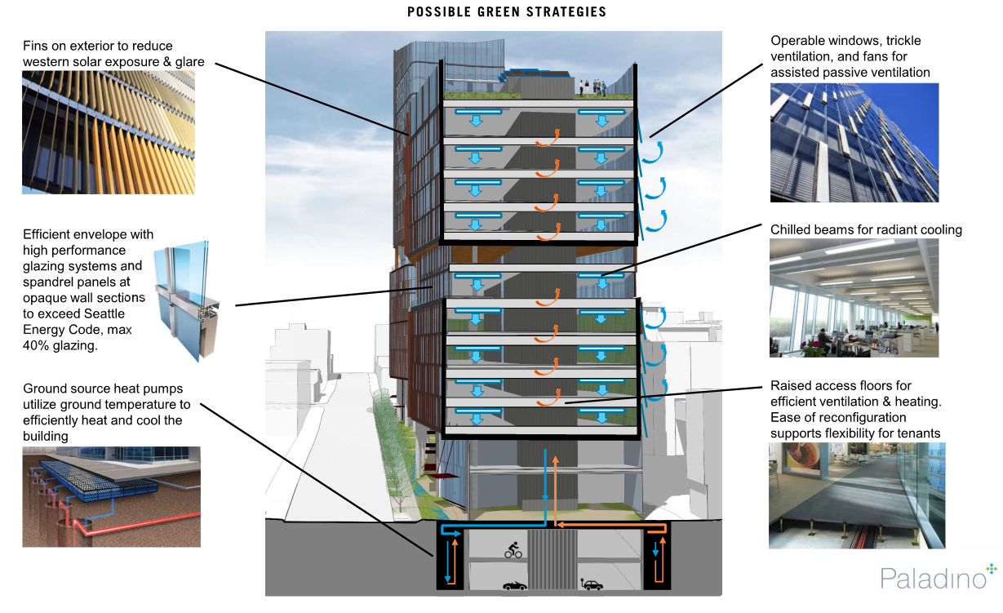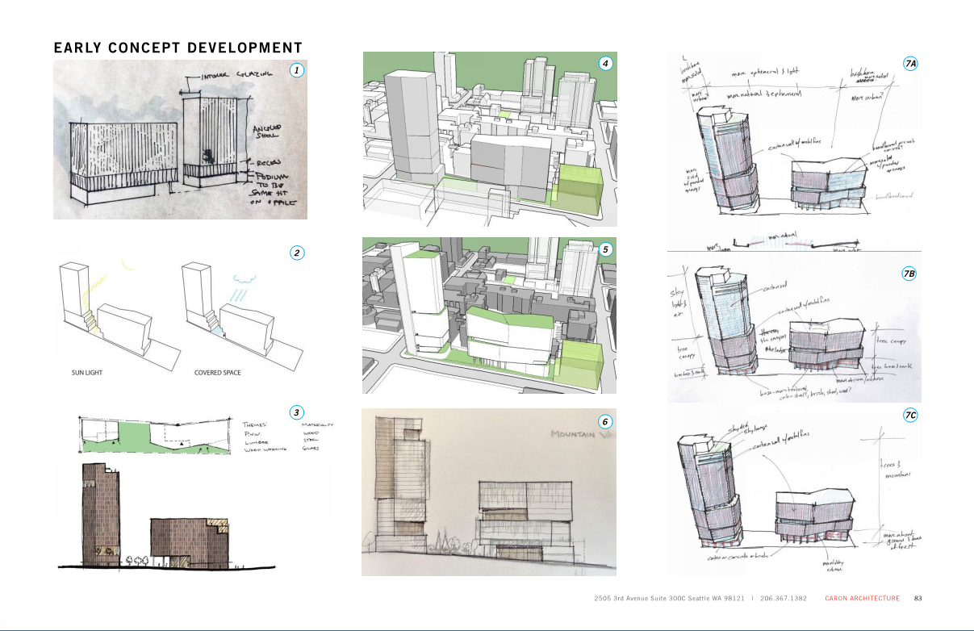UNIVERSITY CROSSING
Project Description: This was a design competition for a mixed-use development with a residential tower, a mid-rise office building, and a required public open space on a long and narrow site. We were one of 4 teams invited to compete.
Our concept was derived from the open space requirement and drew upon the context and history of the site. It also drew upon the beautiful natural setting of the Pacific Northwest. The buildings are shaped and carved like a forested canyon or gorge. The base is more solid and textured with stone, wood, & some metals. Whereas, the massing above the base is expressed like the forest which then opens up towards the sky.
Project Size: 1) 26-story residential tower; 1) 12-story office building, 12,000sf of open space, ground floor retail, 2 to 3 levels of below-grade parking.
Project Type/Program: Residential Tower ( Co-living, Market-Rate, Penthouse units, & amenities), Office Mid-Rise (Co-Working, & Class A Office Space), Ground Floor Retail, & Public Amenities.
My Project Role: Senior Designer/ Architect
Project Construction Type & Assemblies: Type I construction (PT concrete slab); Curtain Wall &/or Window Wall exterior with fins; stone, concrete, storefront, and wood finishes at the base, and terraces.
Project Location: University District, Seattle, WA
Project Date: May through July 2020
