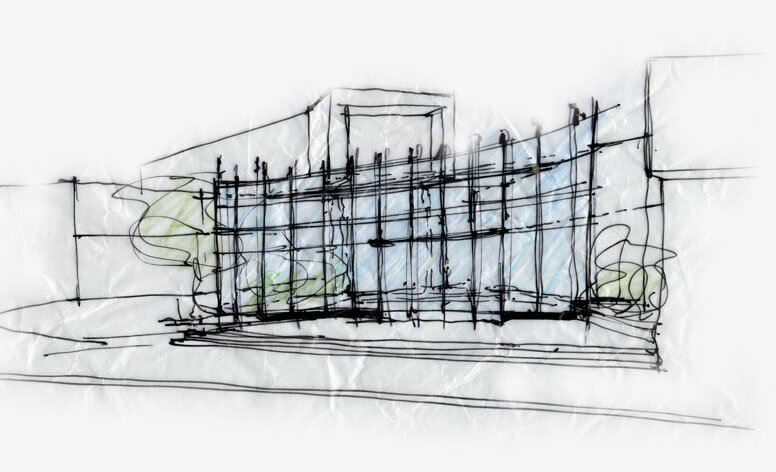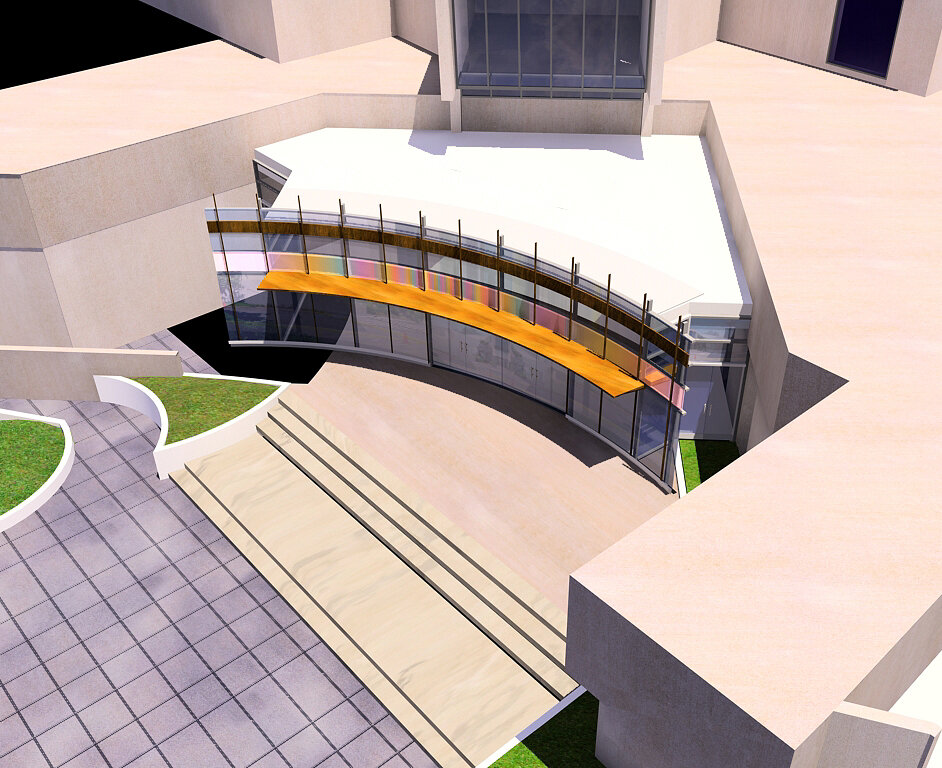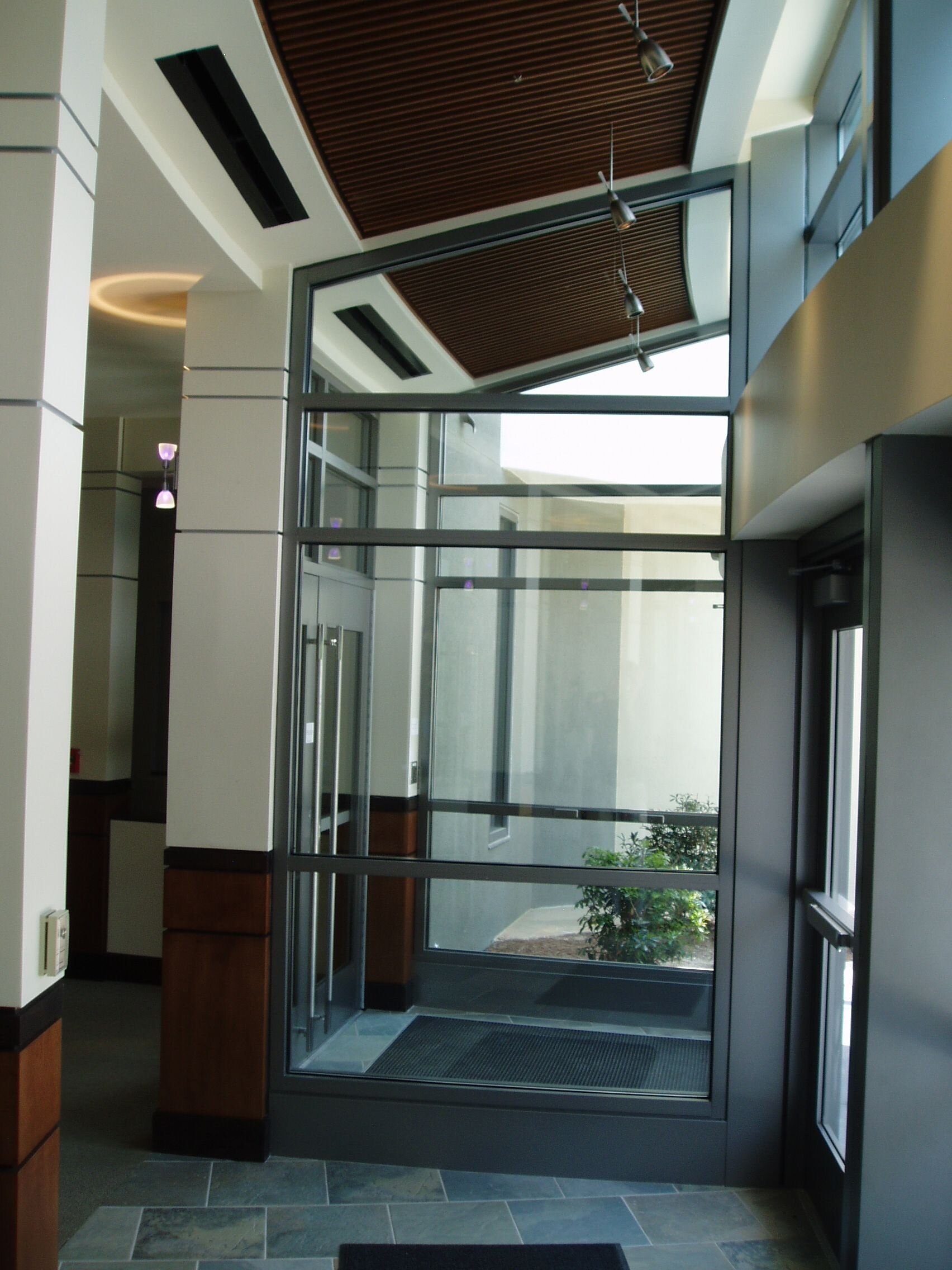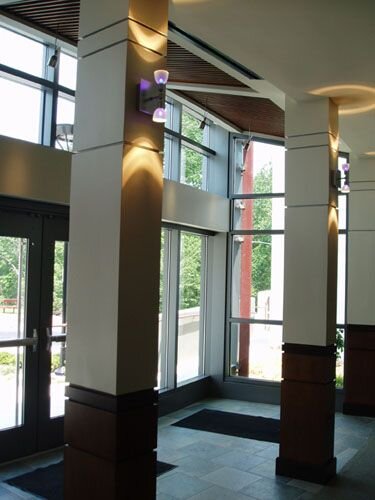temple sinai
Project Description: This was a renovation and addition project for an existing complex for a Reformed Jewish community, called Temple Sinai, located in the northern suburbs of Atlanta, Georgia. A new main entry and a new chapel were the two major highlights of this project. I was involved in the early conceptual stage and all the way through to finished building. Only a year out of graduate school, I was challenged with then taking some of my conceptual sketches and learn how to make them reality.
Project Size & Program: $9 million in renovations and additions. 1 new main entry; 1 new chapel; 1 new classroom wing; renovations of all existing facilities.
Project Construction & Assemblies: Type II construction. Steel structure, custom glass curtain wall & metal panels, intricate interior wood finishes.
My Project Role: Architectural Designer/ Concept Designer
Project Location: Atlanta, GA
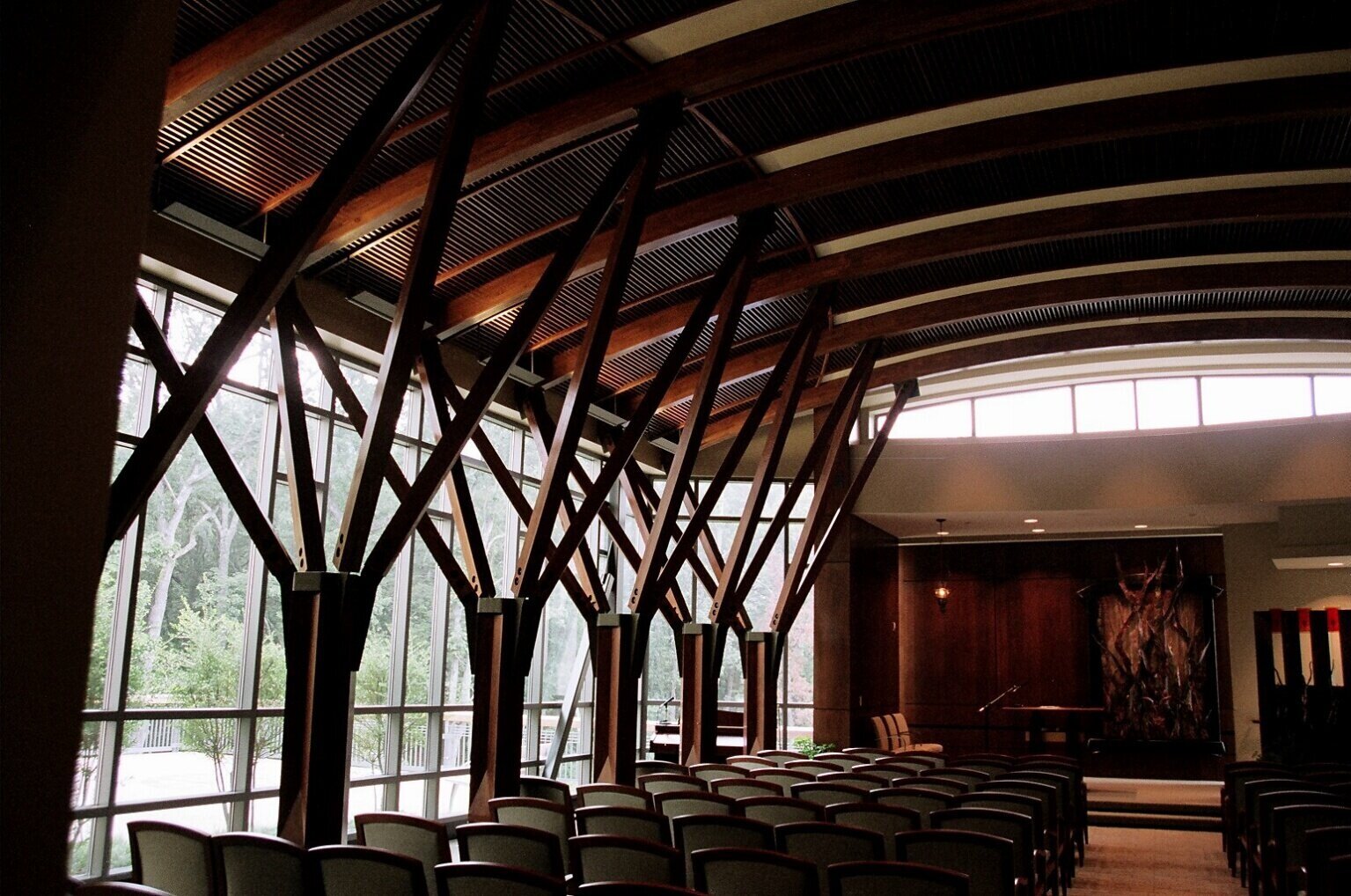
New Chapel: This addition to the existing sanctuary/worship space was to be a more intimate worship space and for weddings, etc. The original design was a triangular chapel derived from the angles of the existing complex but it was oriented to point eastwards towards Jerusalem. It was also pushed off of the higher grade of the existing complex, and now ‘floating’ out in the forest. Glass on the northern portion allowed for the space to feel like it was a chapel among the trees, as the dense Atlanta forests surround it. The Light Box captured morning sunlight from the east and allowed it to illuminate the Bimah ( the raised area where the Rabbi reads from the Torah). The space behind the Bimah is a very sacred and intimate space for private individual worship or mourning for loved ones that have passed away.
However, due to budget concerns, the design was revised and pulled back on to firm ground, but still open to views of the forest to the north. 12 tree like columns were added and became symbolic of the 12 tribes of Israel ‘holding’ up the House of Israel. The Torah is placed behind a sliding sculpture of the Burning Bush from when Moses communed with Jehovah. In order to retrieve the Torah, you must walk on a portion of the Bimah that is suspended/cantilevered off of the ground.
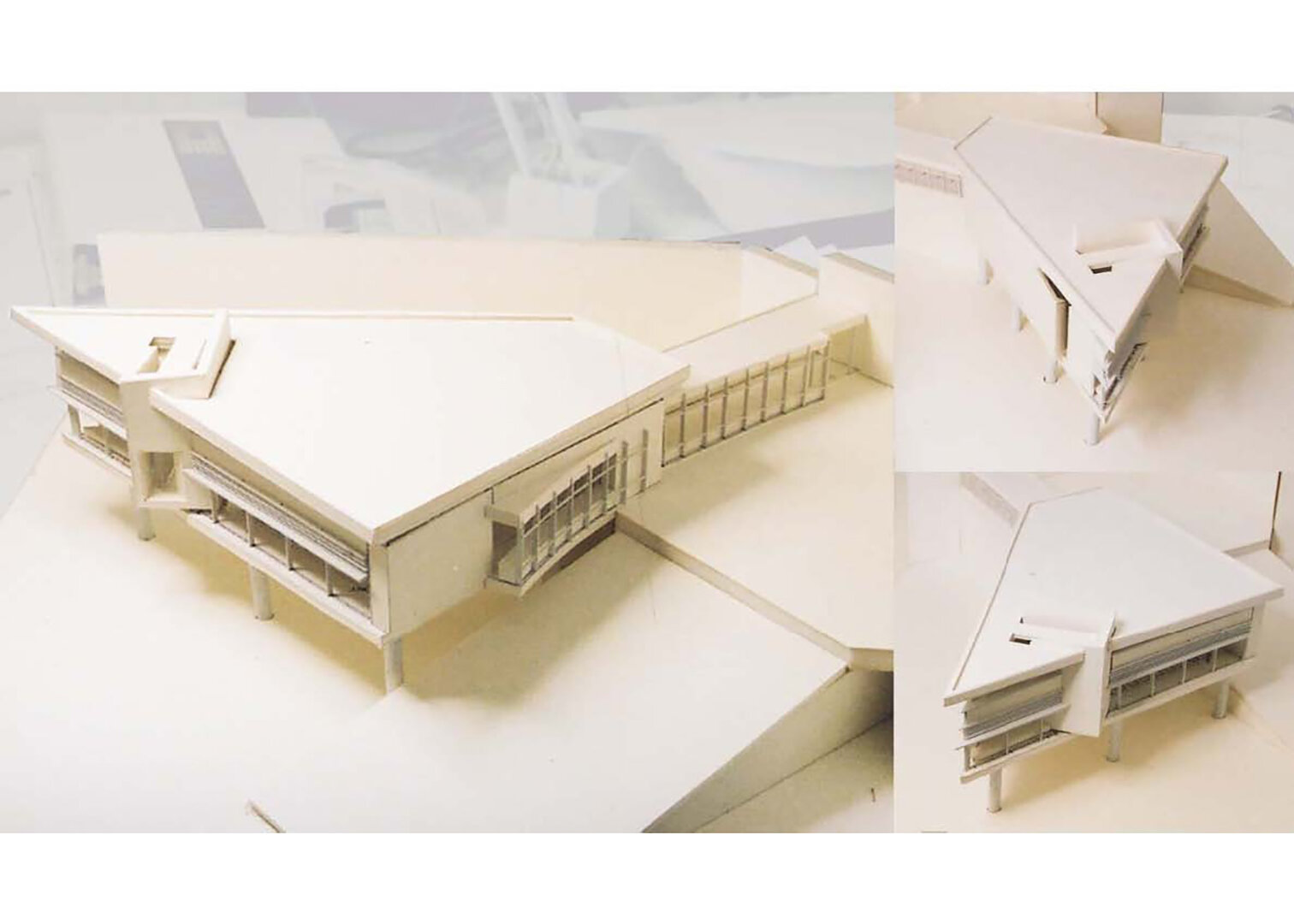
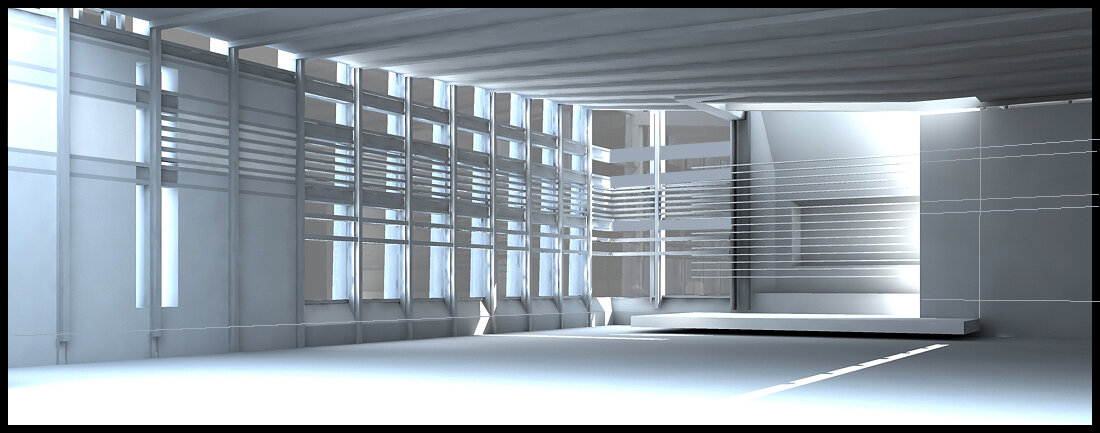
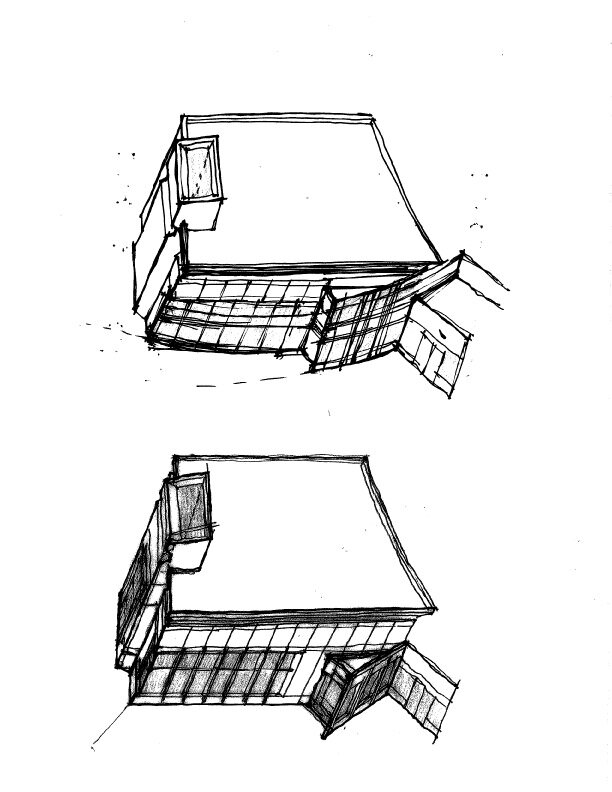
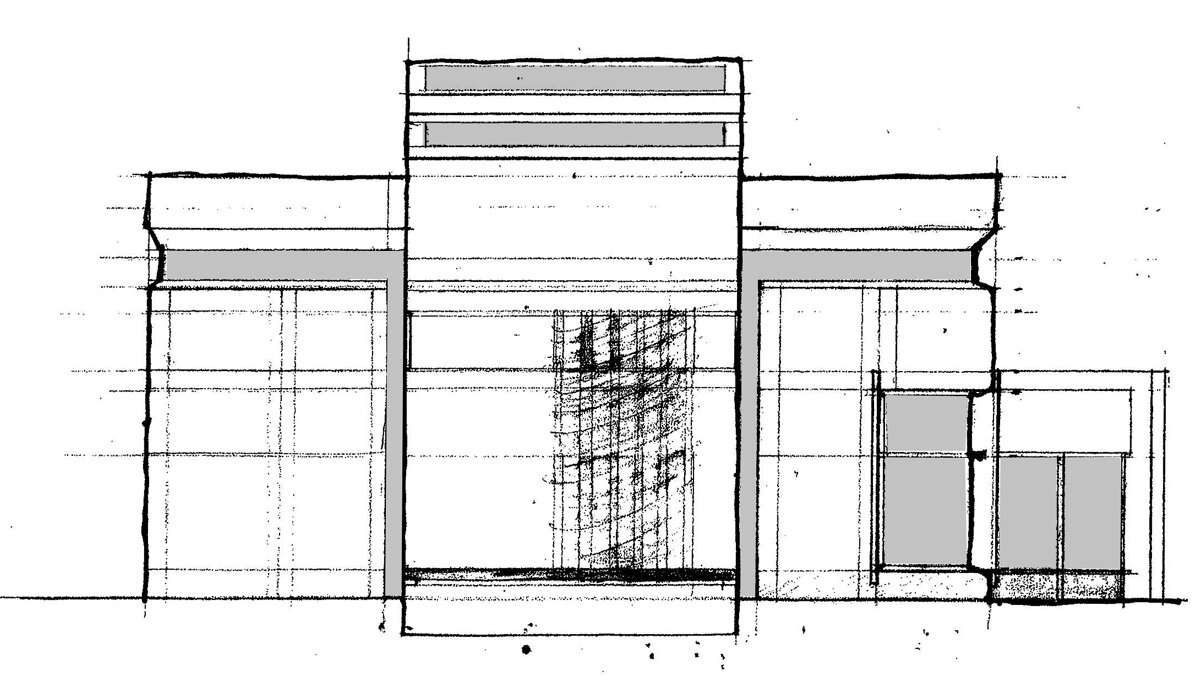
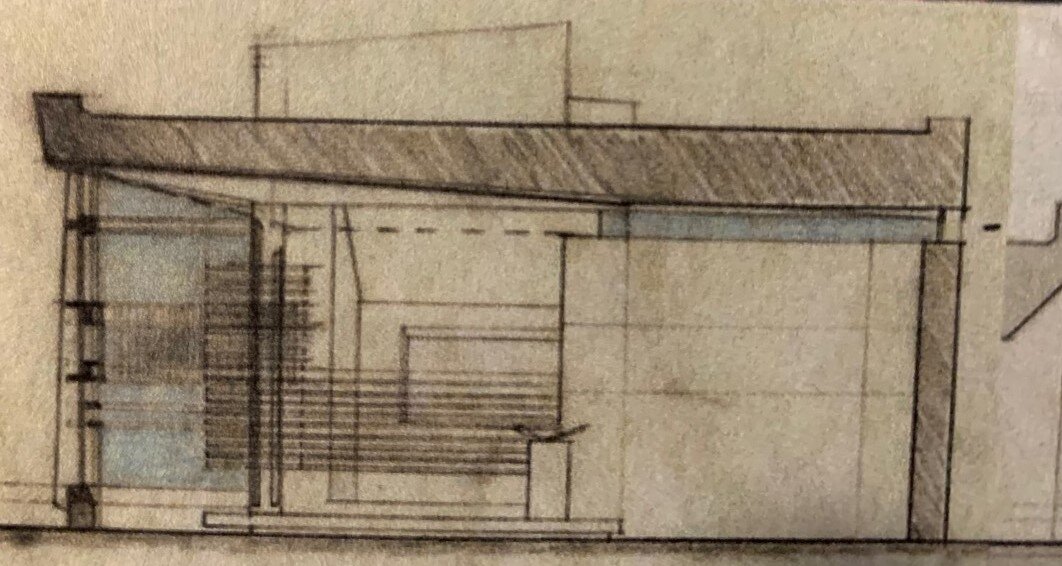
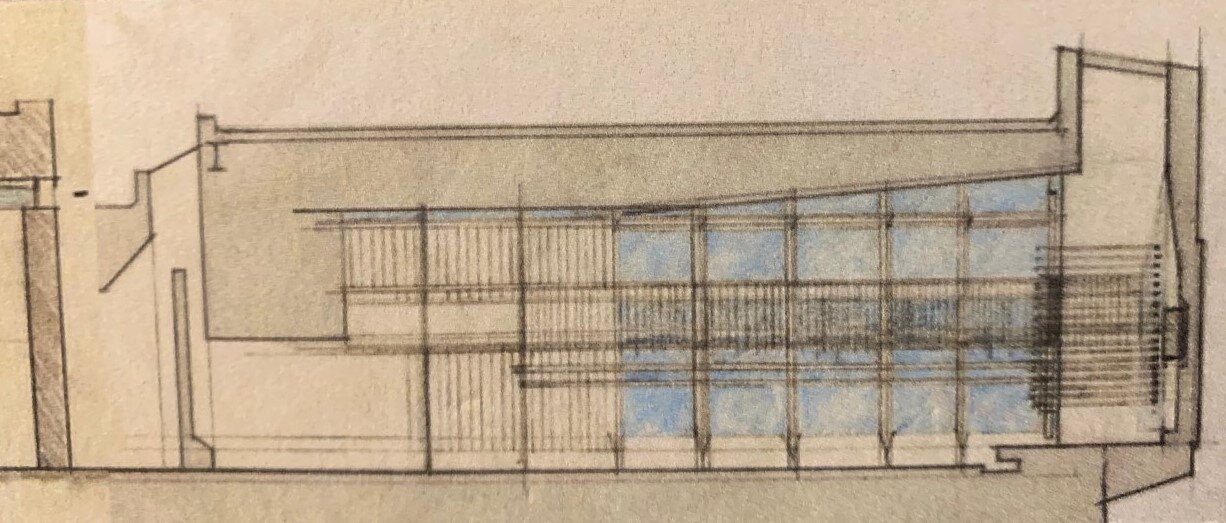
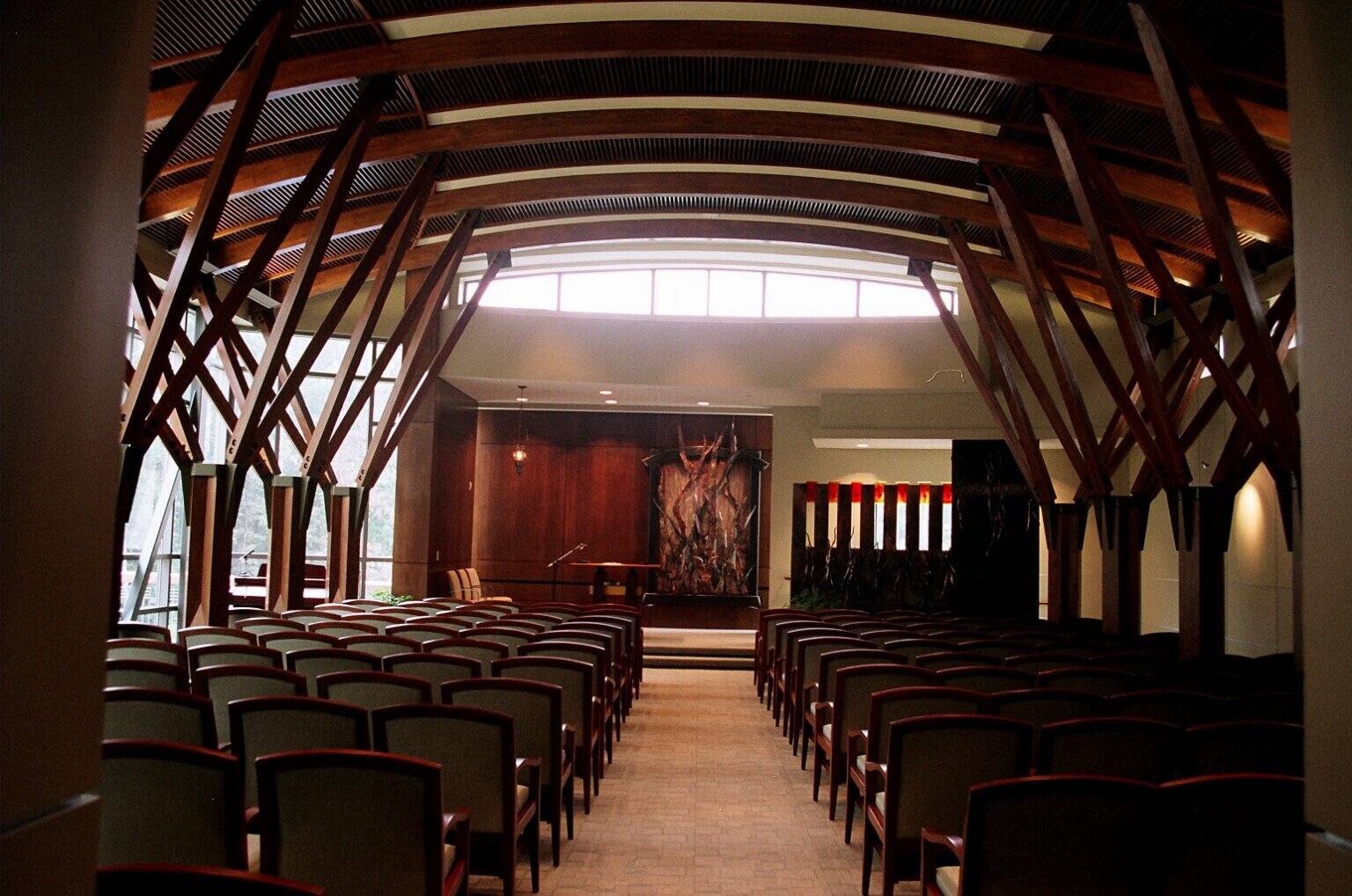
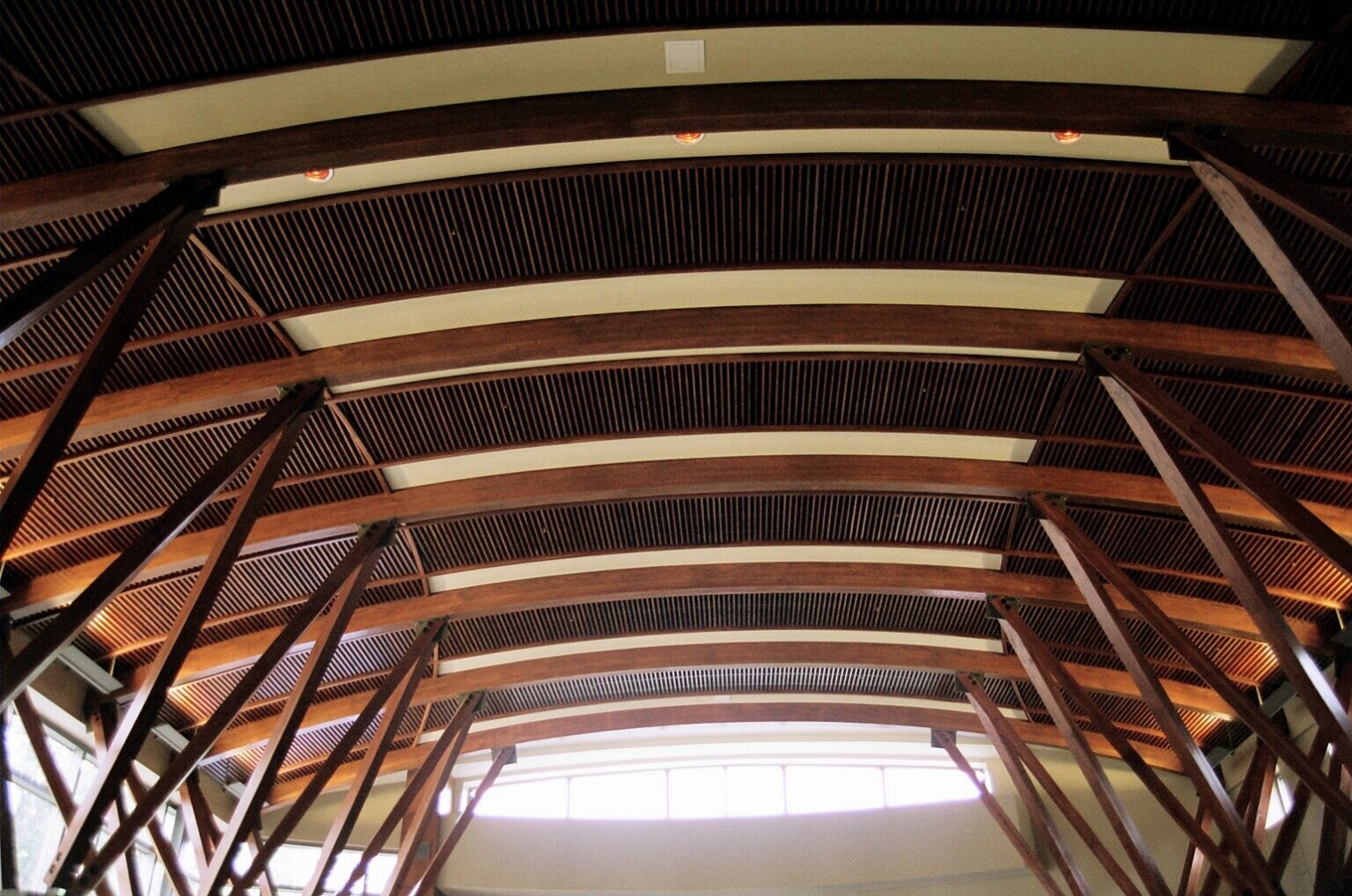

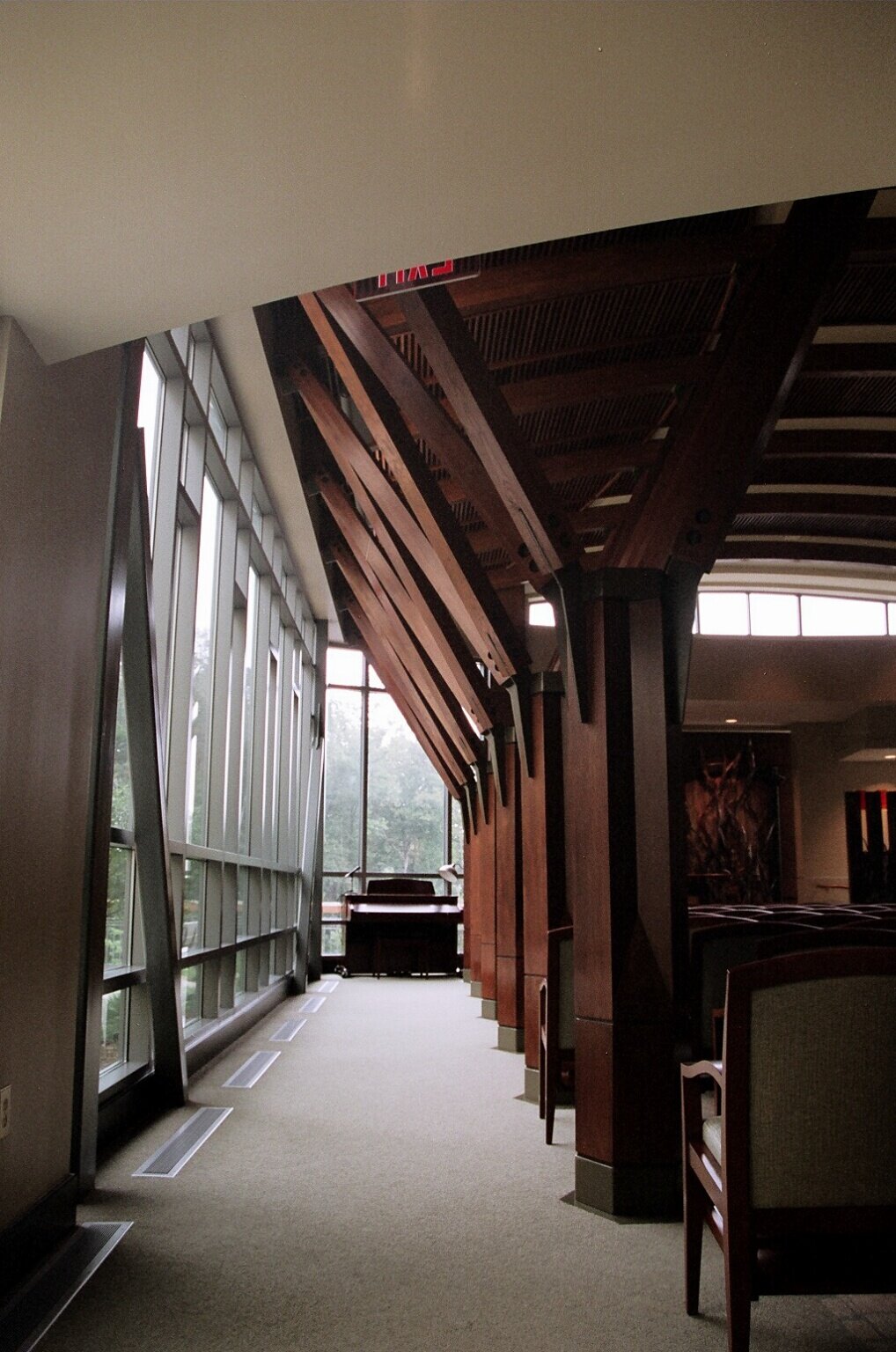
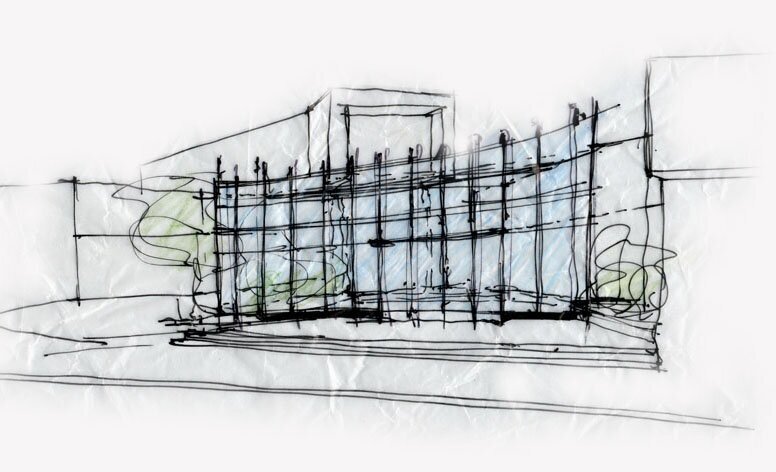
New Entry: This addition was conceived of being a very transparent and light filled entry. The curve reconciles the two planes where this entry is located. It was originally conceived of having 12 verticals to represent the 12 tribes of Israel. Also, colored glass or decorative metal panels with Hebrew lettering were also intended. It eventually was changed to have a more subdued gray metal that would patina. It has been revised since then to add back the decorative glass.
