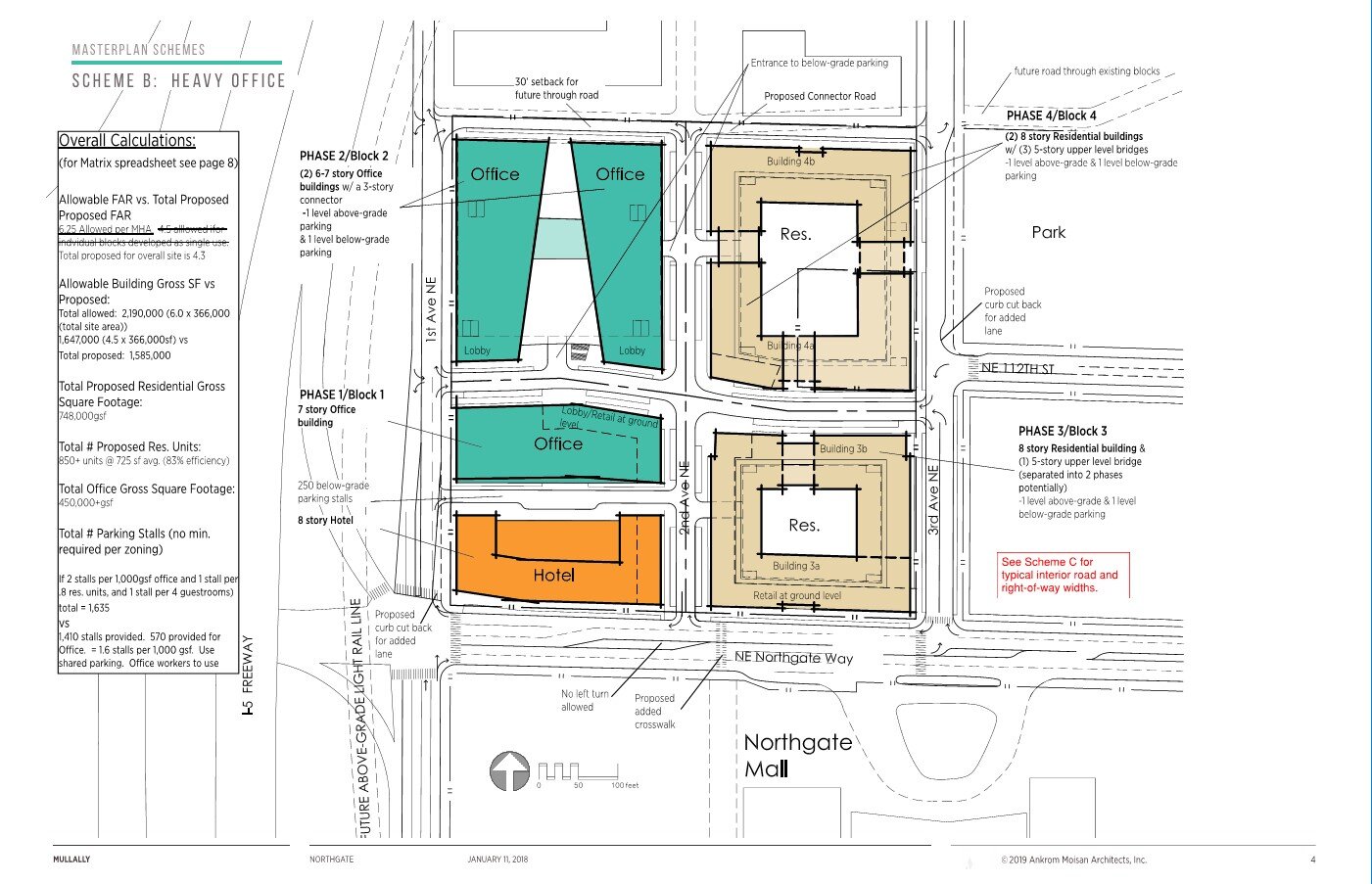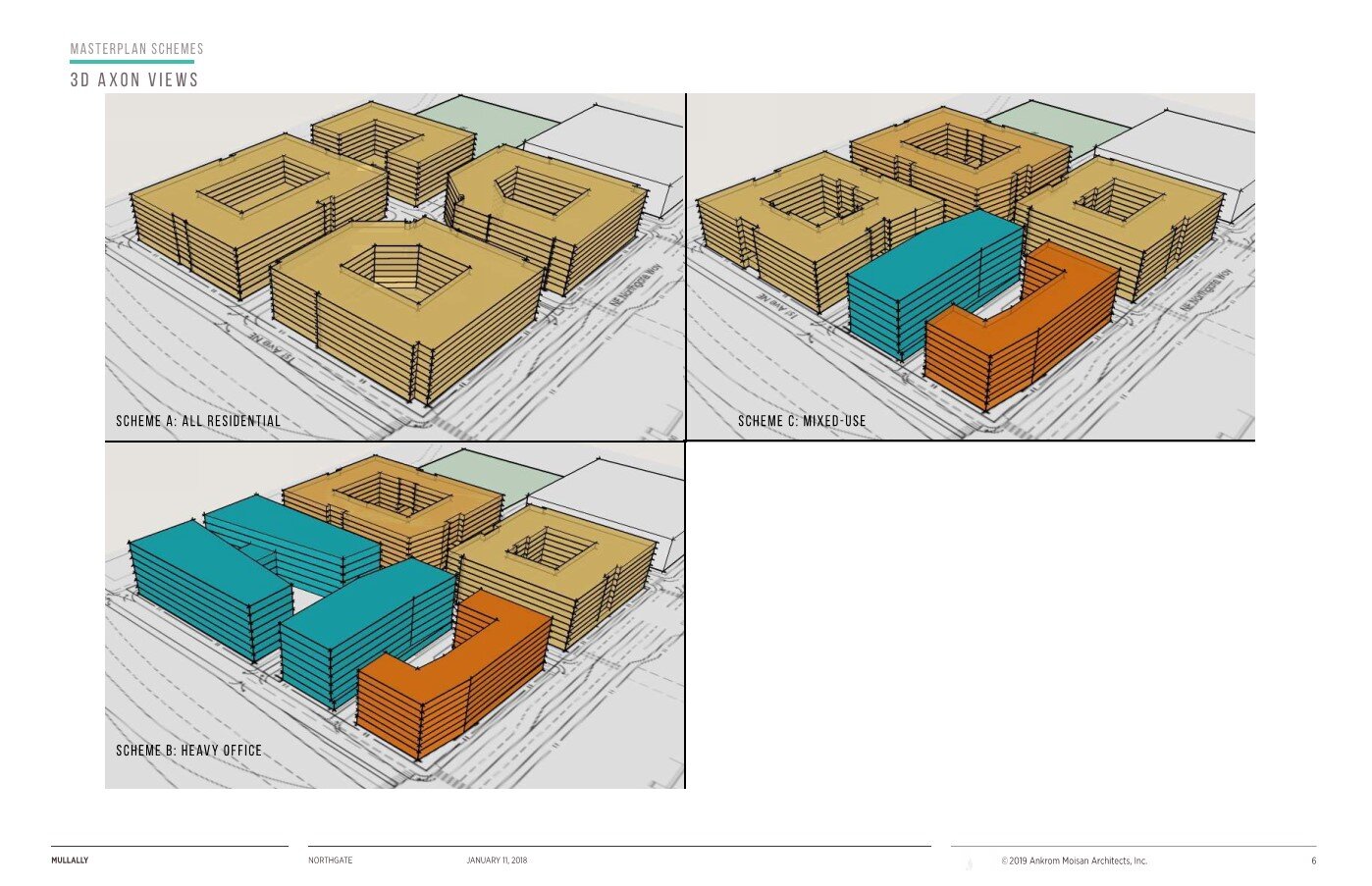OFFICE portfolio/ project list
(SEE THE LIST BELOW OF OFFICE PROJECT EXPERIENCE)
rocky mountain power headquarters office building:
Project Role/Description: Lead Designer. This is a 6-story, 200,000gsf office building for Rocky Mountain Power. It is located directly adjacent to the Jordan River and is part of a new mixed-use urban development in Salt Lake City.
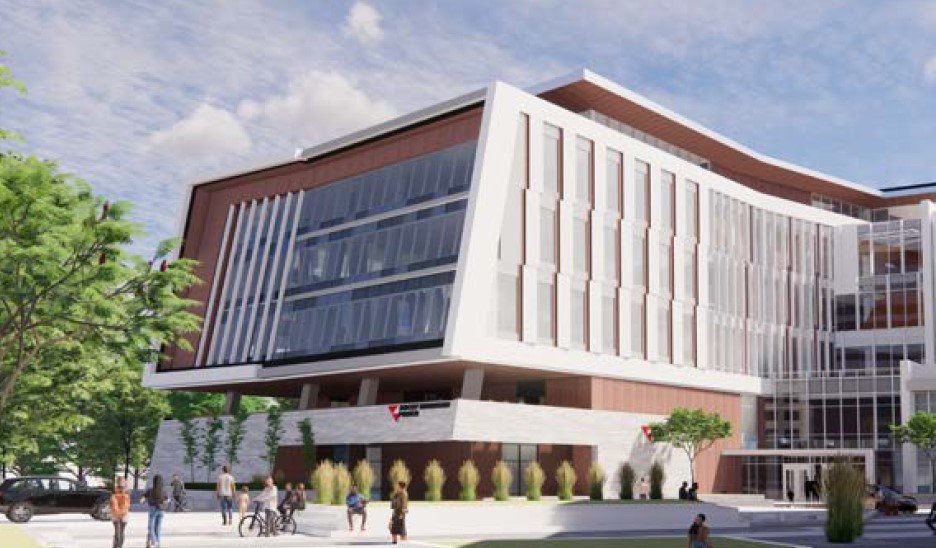
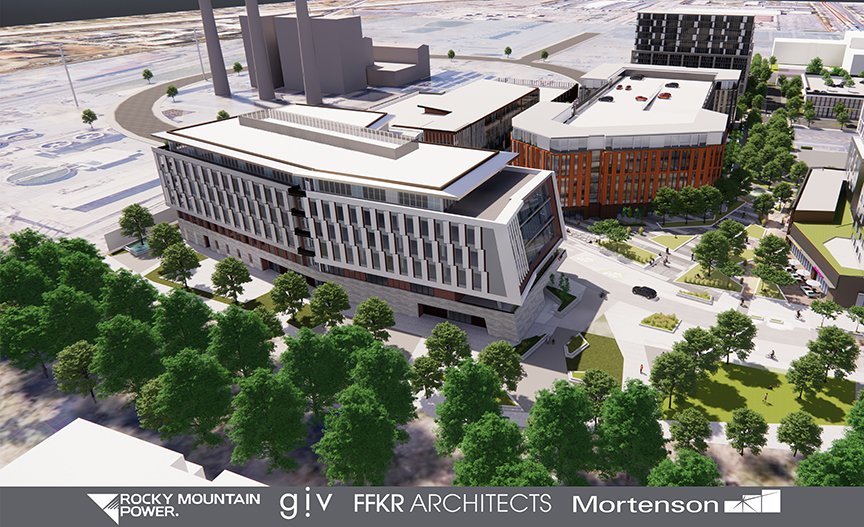
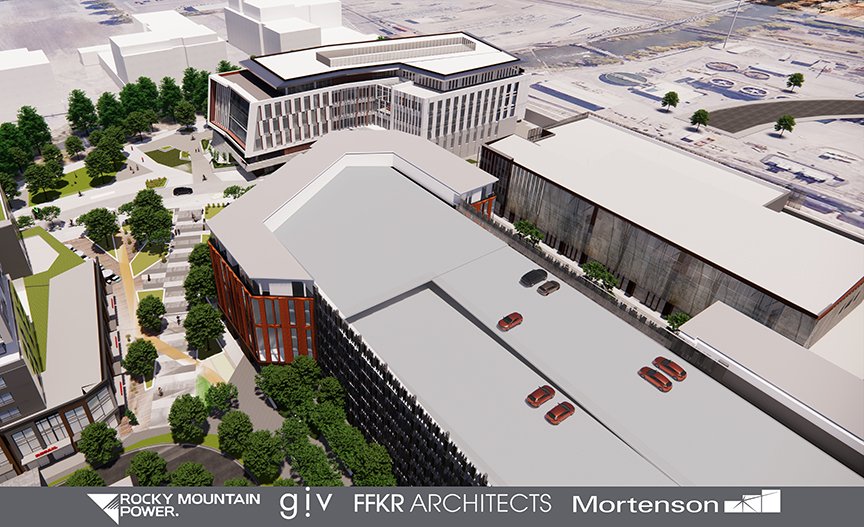
university crossing:
Project Role/Description: I lead the design of this mixed-use design competition, which included a 12-story office building on a long & narrow site. The office building included co-working office with amenities, Class-A office, ground floor retail, & below-grade parking. Seattle, WA. 2020.
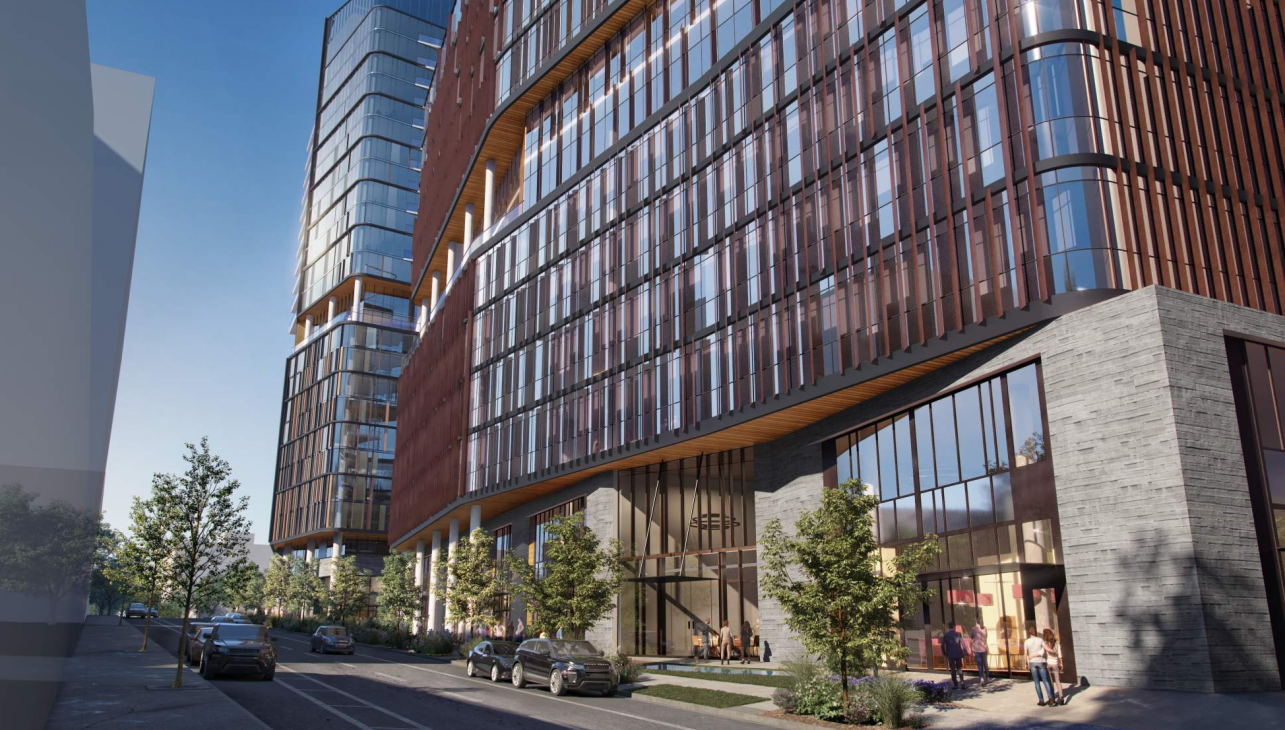

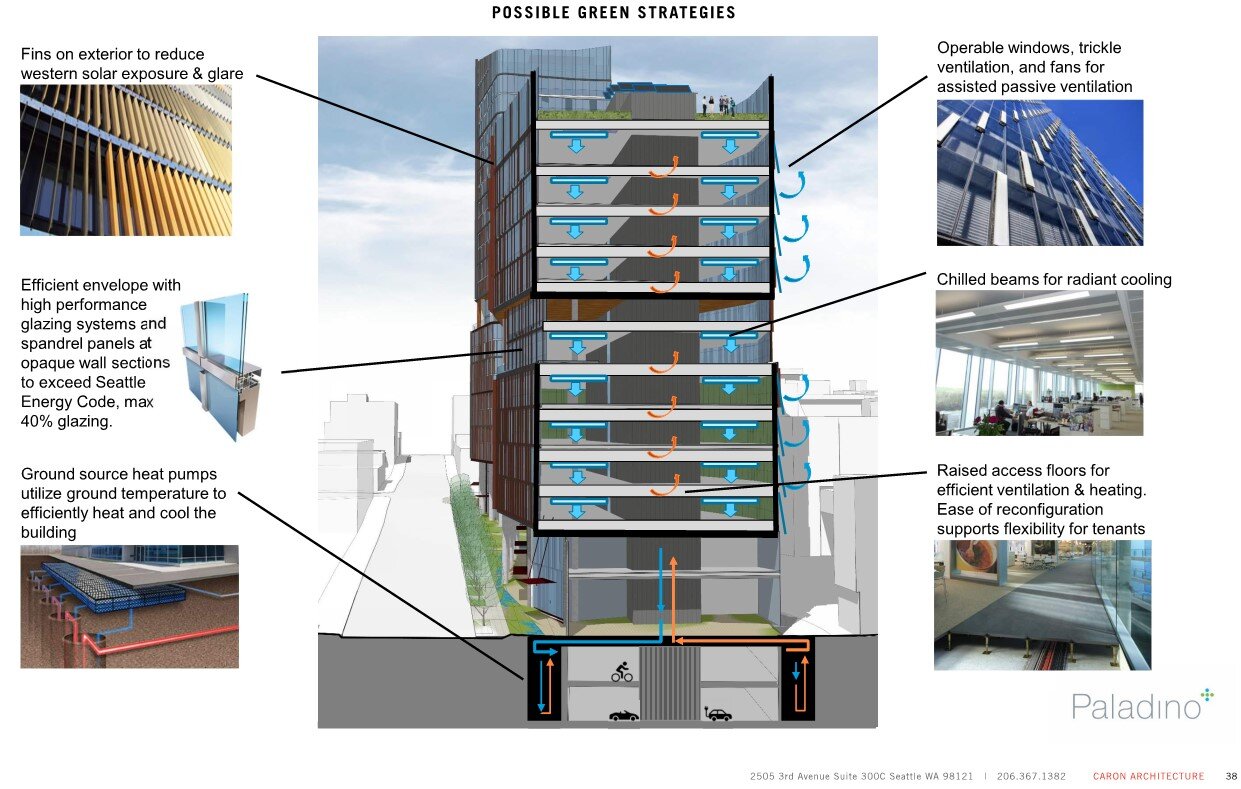
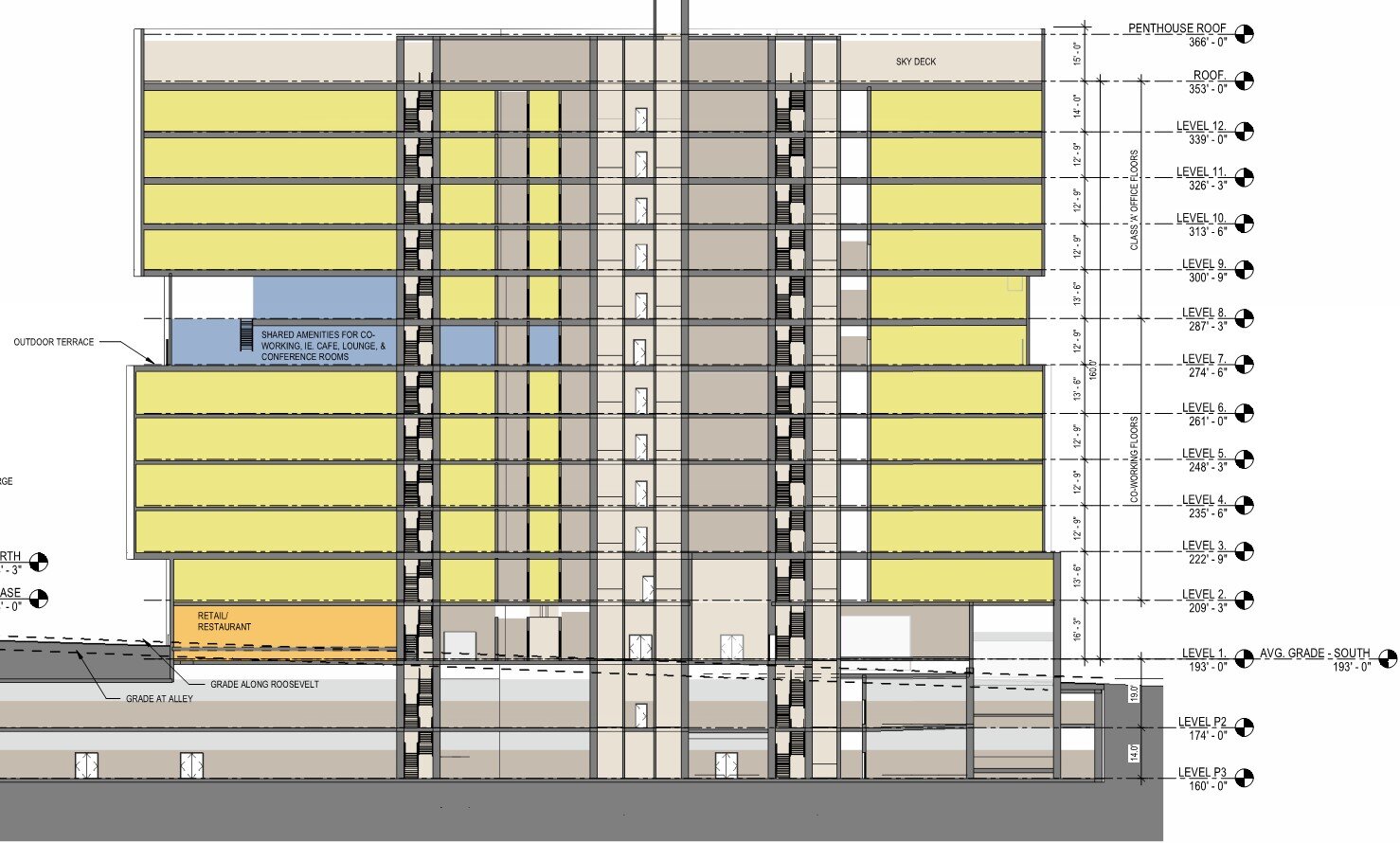
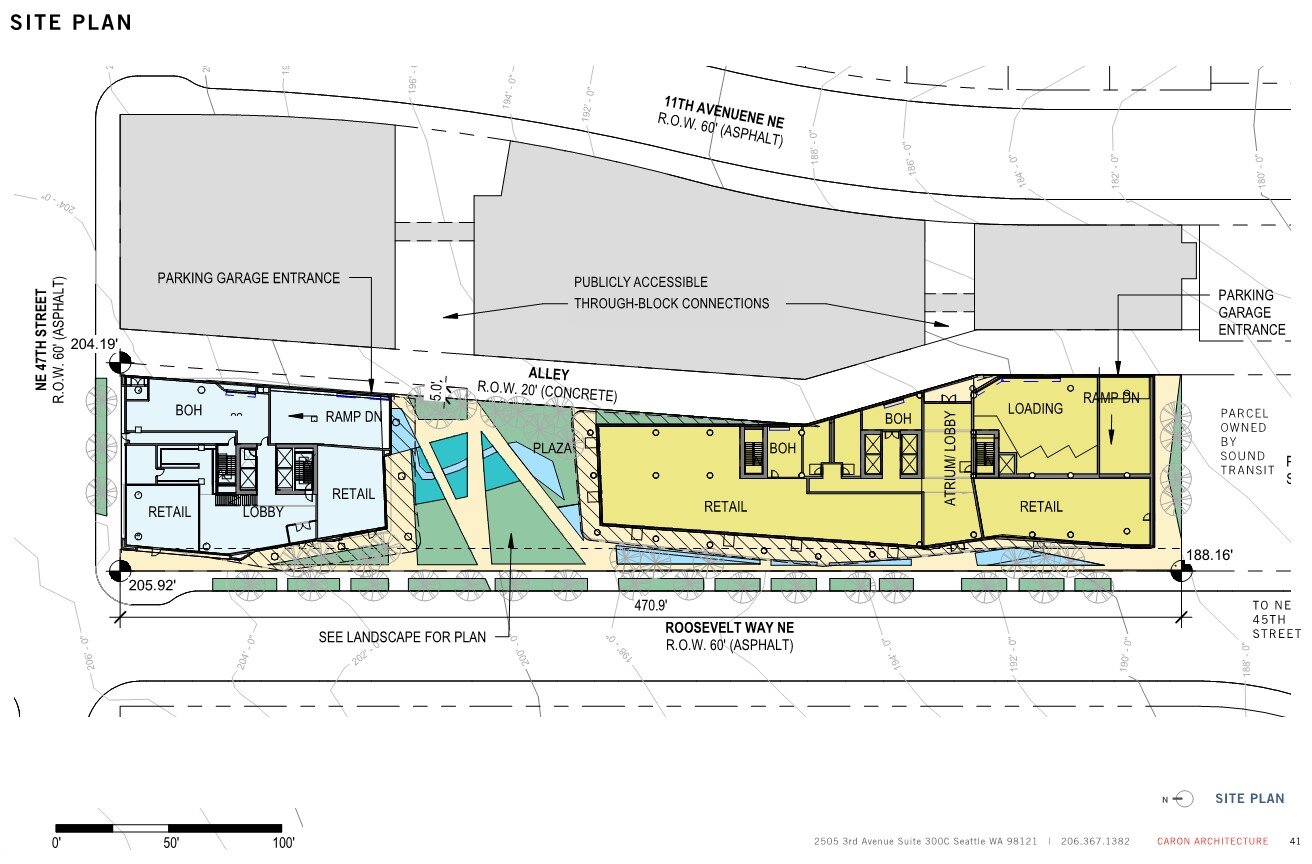
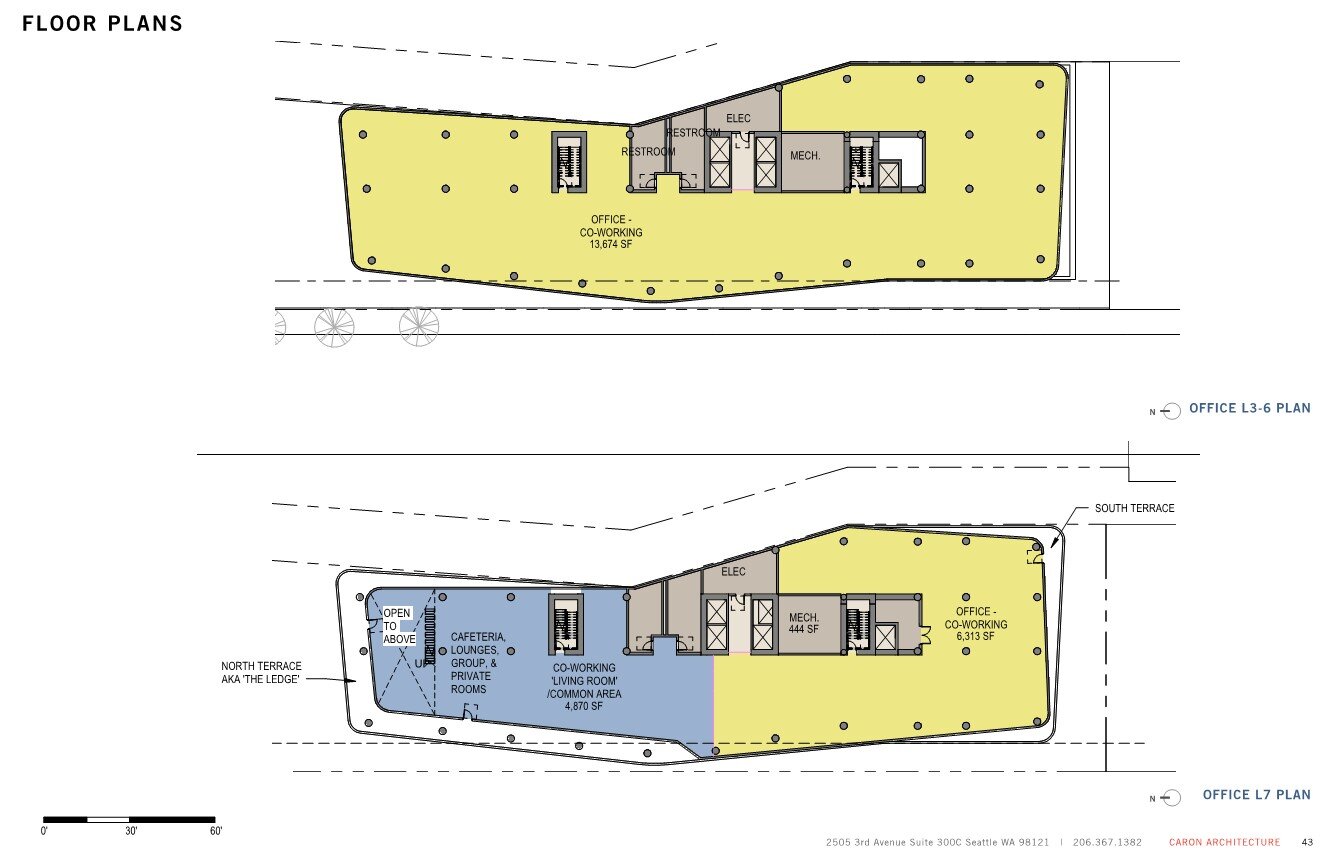
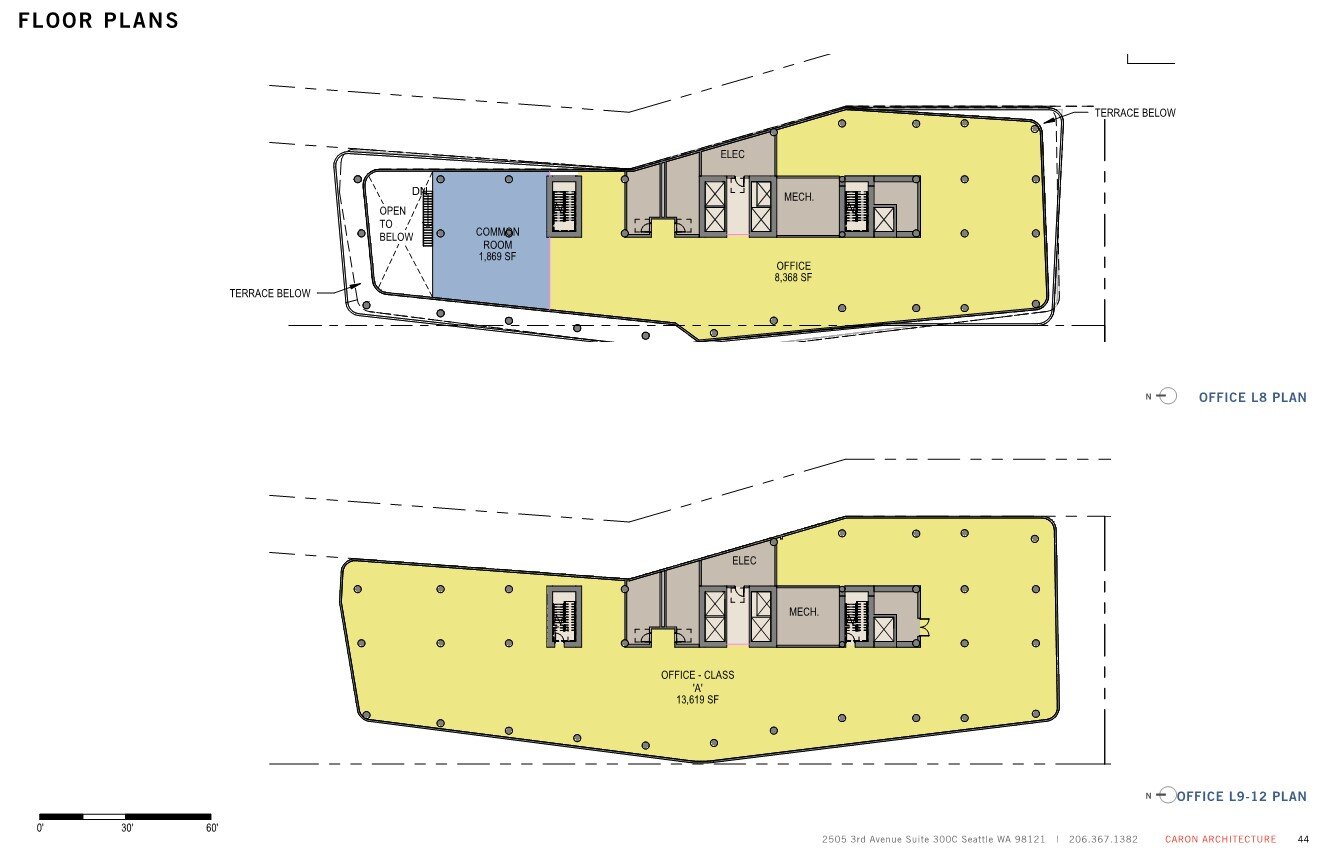
MAITLAND SUMMIT:
Project Role/Description: Project Role: Lead Project Coordinator/Project Architect for 7-story LEED-Gold office building located in a suburb of Orlando, FL. I worked directly with the Principal Designer and the client, Liberty Property Trust, and coordinated all efforts with the internal design team and consultants. Orlando, Florida. 2007-08.
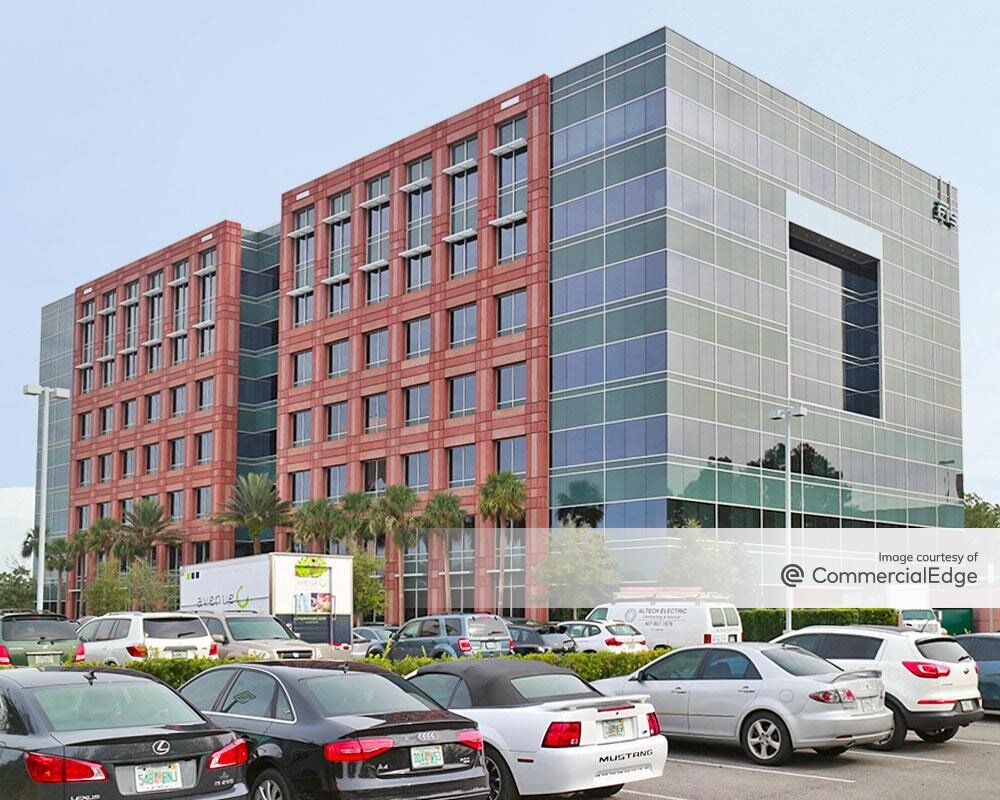
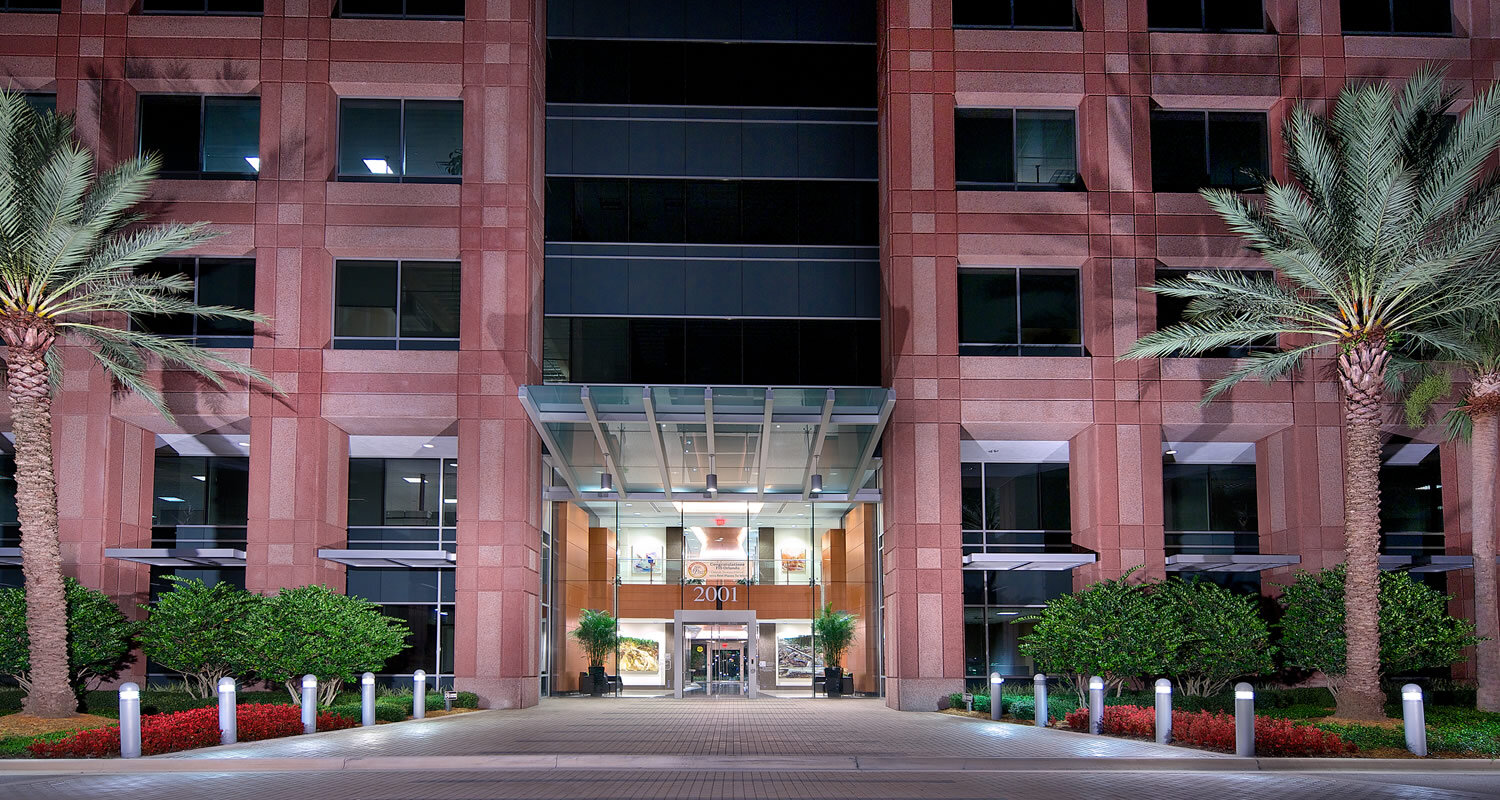
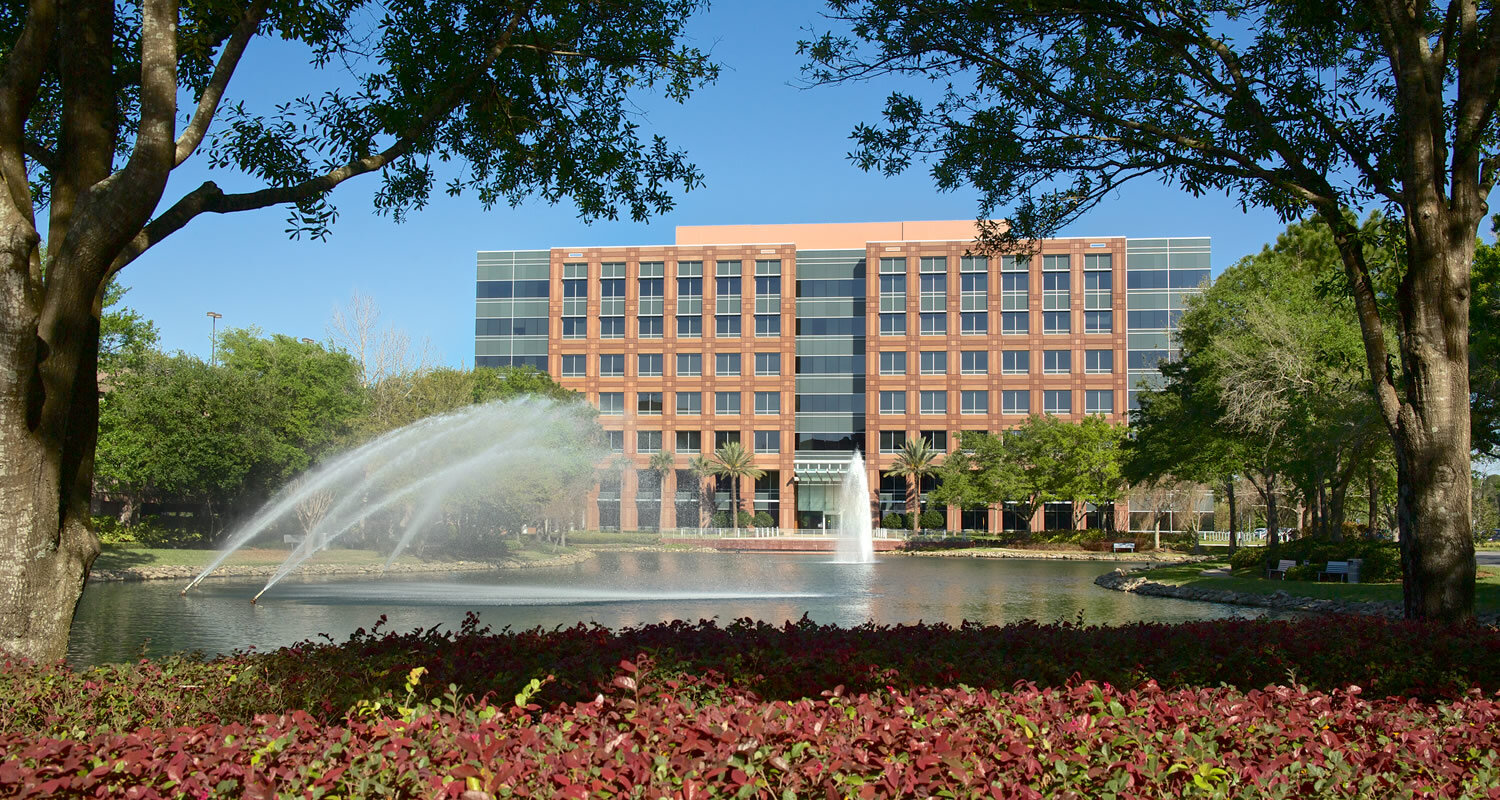
fleet block office tower:
Project Role/Description: I co-designed this 12-story office tower as the iconic focal point of a large mixed-use masterplan/vision for the Granary District. It was intended for tech office with large floor plates, but, most importantly, it was designed to reflect the innovative ‘pioneering’ spirit and character of Salt Lake City and the region. It was designed as a 12-story timber frame with a ultra-environmentally friendly & high-tech double glass curtain wall facade. Copper metals & other cladding reflects the region. The first pioneers, due to their isolation, had to become innovative, and built a large-span timber meeting hall called the Salt Lake Tabernacle (see text & photos below). Today, this pioneering innovative spirit is becoming recognized world-wide with a bunch of new ‘unicorn’ status tech companies blossoming in this beautiful & rugged part of the USA. This tower is intended to reflect the pioneering spirit of the past, present, & future of Salt Lake City & Utah. 2015
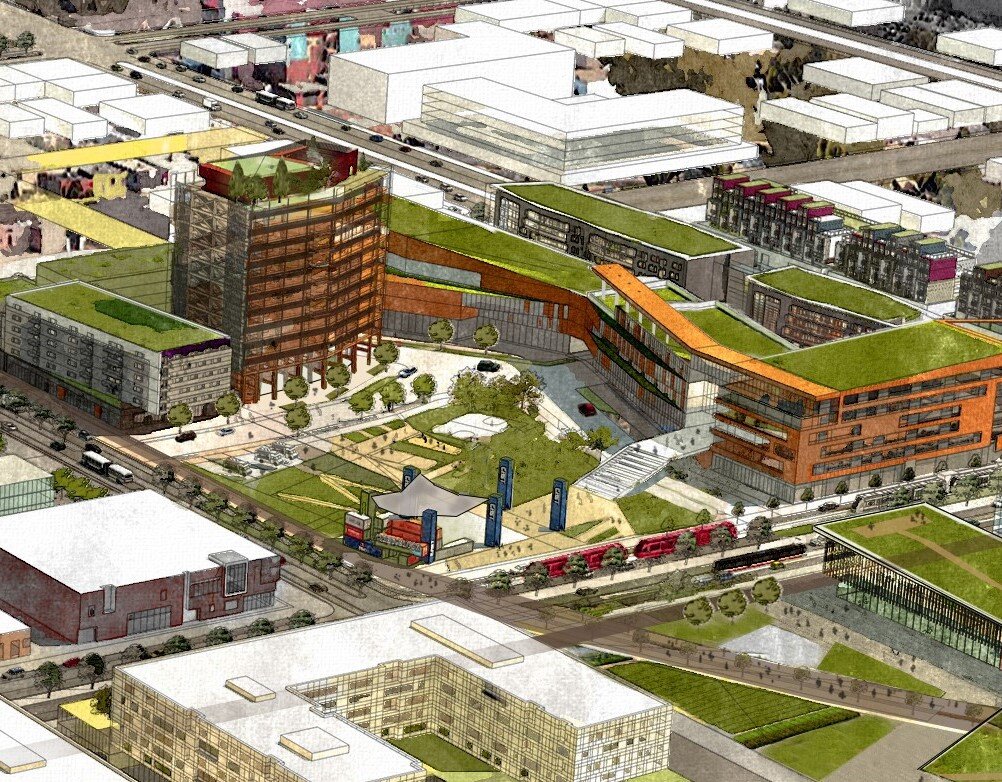

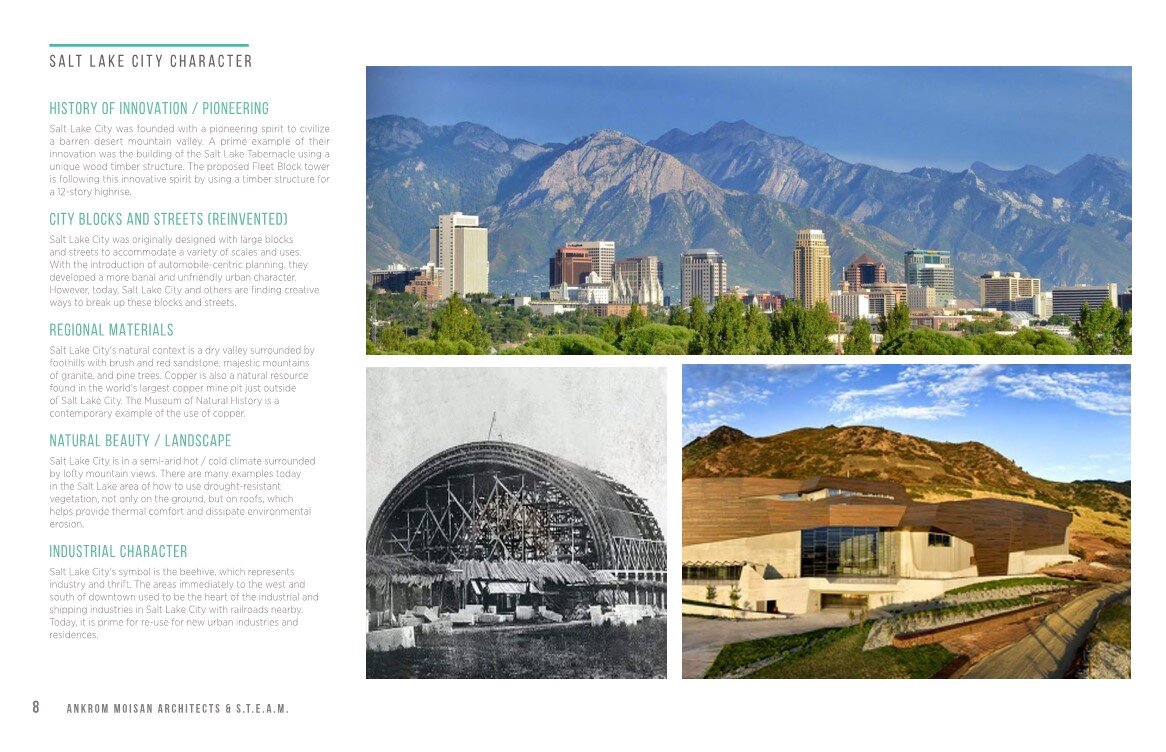
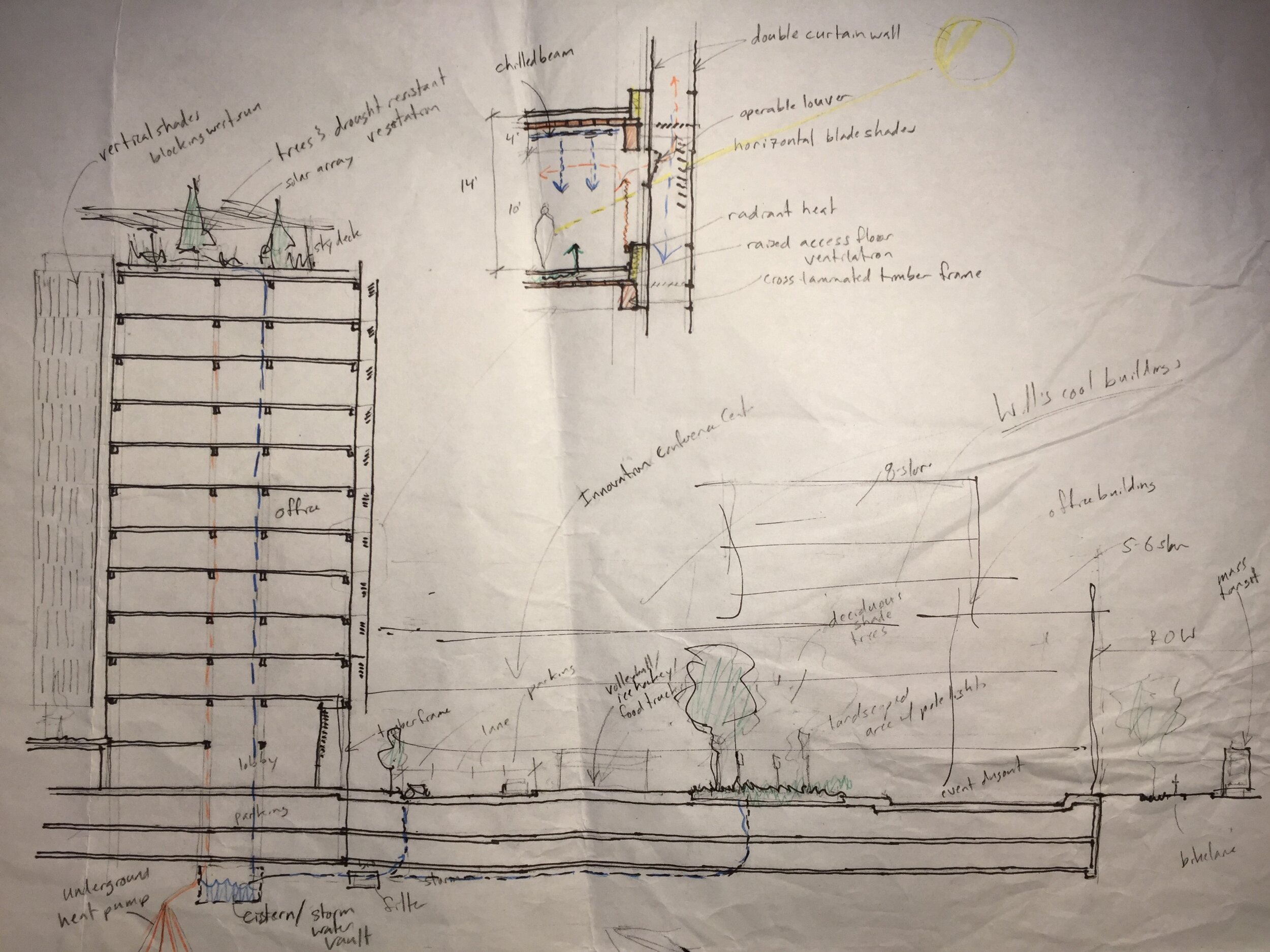
mullaly northgate:
Project Role/Description: One of the options for developing this large block north of the fast-changing Northgate Mall area, was to include office. In this scheme, we proposed (3) 7 story office buildings that utilized efficient office floor plates, but also to be shaped in a way that maximizes the natural light coming from the south. I was the lead project designer on this, but with help from 2 senior designers. Seattle, WA. 2018
