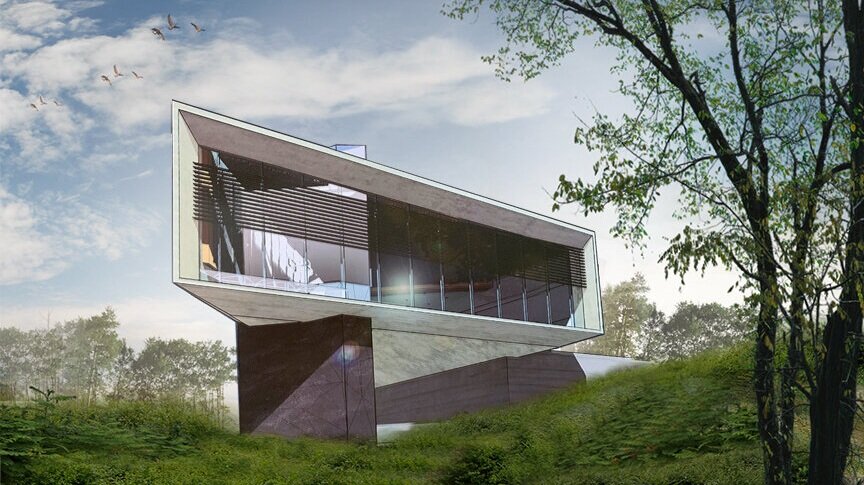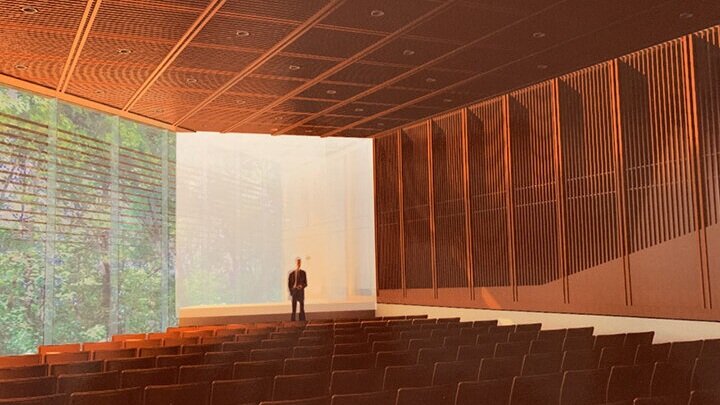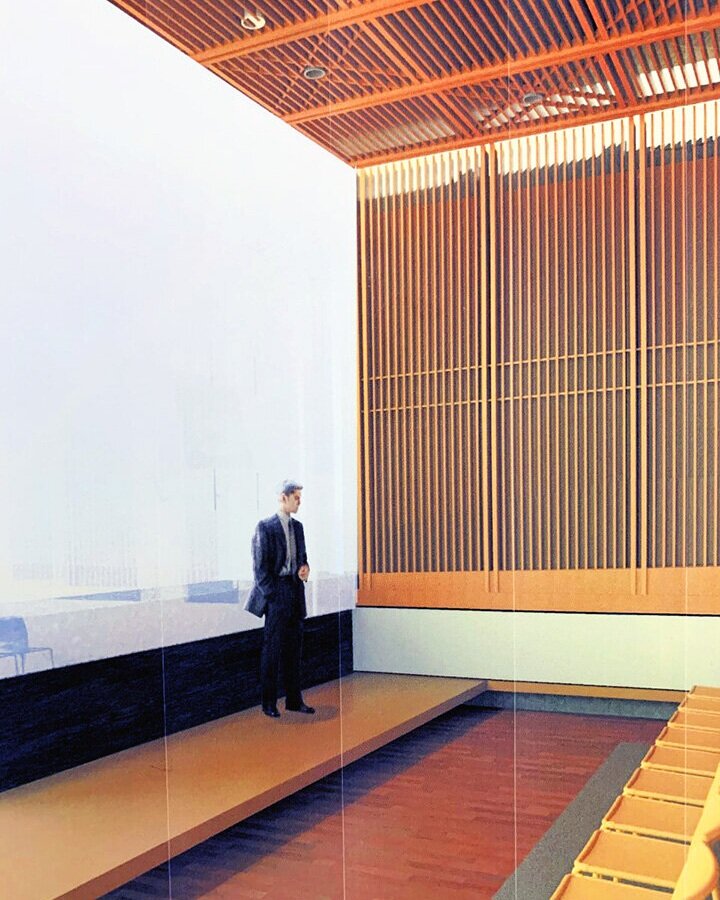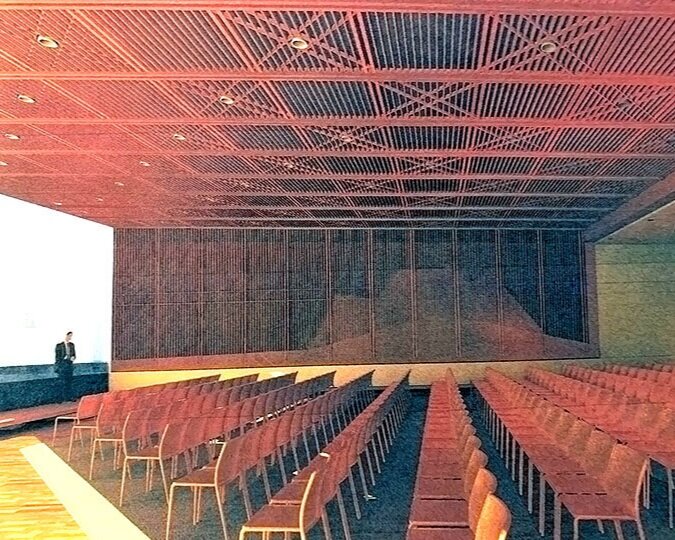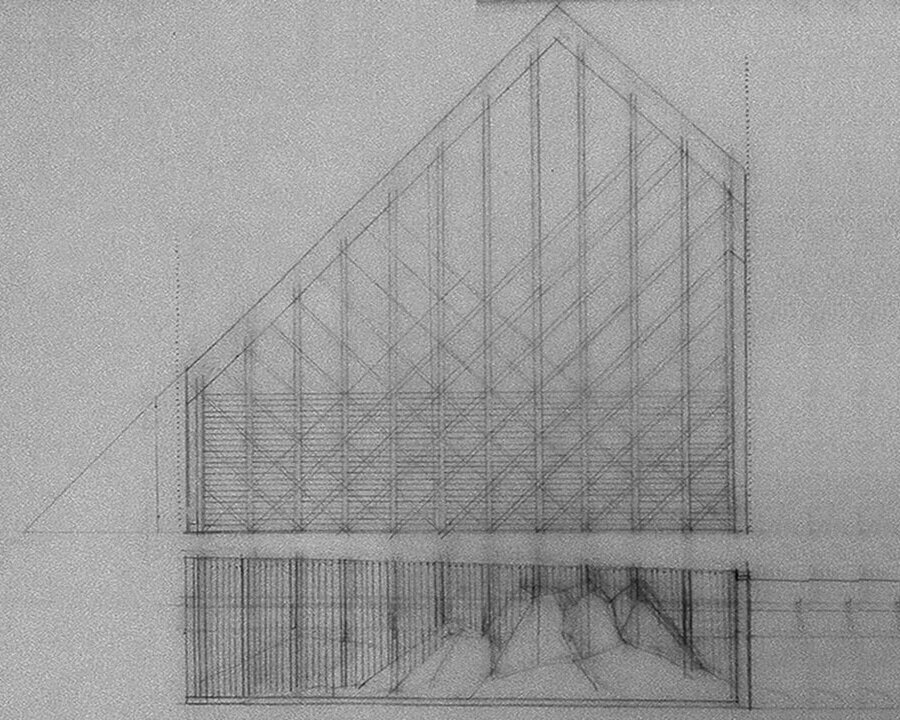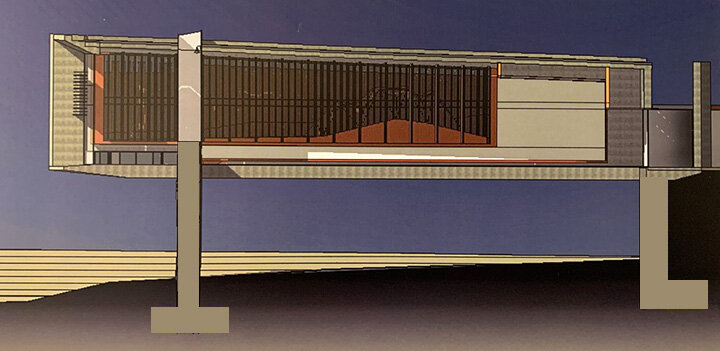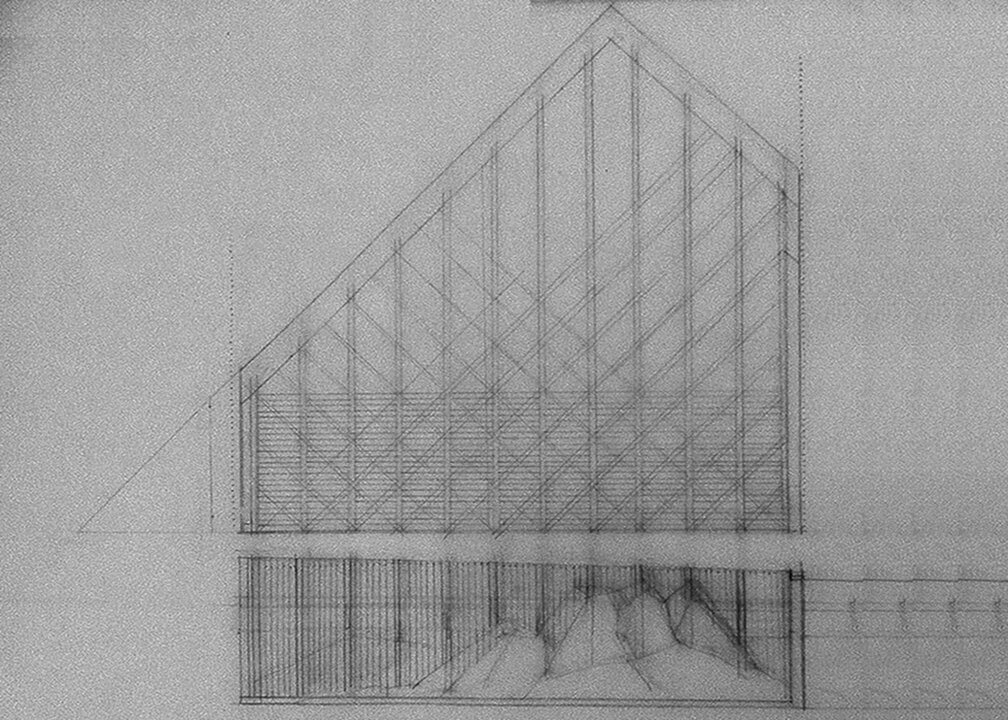
tEMPLE SINAI CHAPEl REDESIGN
This is a redesign of a project previously designed in 2004. The original design was triangular. This is a refinement of that original design. See the ‘PORTFOLIO: FEATURED PROJECTS’ link above for more information about the previous design. This refined design expresses a simpler concept. Like before, the triangle points eastwards towards Jerusalem. It is also ‘floating’ in the forest with large glass open to the tree canopy of the forest surrounding that portion of the chapel. It also has a light scoop to gather in the morning sunlight and wash it down onto the Bimah & Ark (the area where the Rabbi reads from the Torah). But now, the light scoop is a frosted translucent glass that sheaths the central support coming up from the ground and expressed a few feet into the chapel interior. The lightness & ephemeral qualities represent the spiritual. In contrast, the central support expresses our connection of the physical & mortal. The spiritual sheaths the central support at the Bimah and represents that the spiritual exists with the physical, and our connection to God & light is through our spirits looking upwards eternally to the sky & receiving light and guidance coming down to us in the mortal world. The ceiling pattern is diagonal and you can see an abstract expression of the Jewish star in it. The wood wall panel has a bas relief of Mount Sinai embedded within the lattice work to represent the community, Temple Sinai, and then it’s vertical lattice woodwork connects with the wood lattice ceiling. The structure is a folded concrete structure that is supported on 1/3 of it by a retaining wall, and by the central support. See Charles DeGaulle Airport Terminal 2 for other such folded concrete structure examples. This was drawn up by hand, but then modeled & rendered in Revit.
